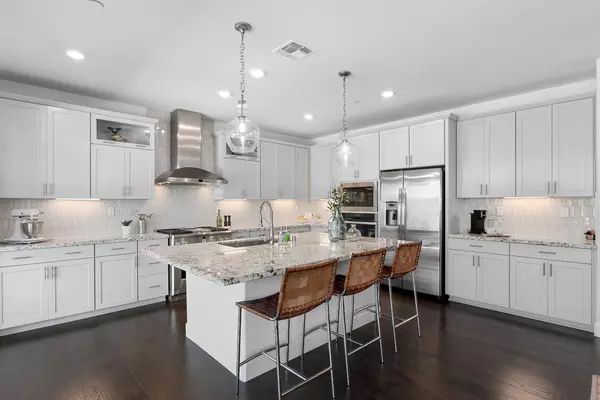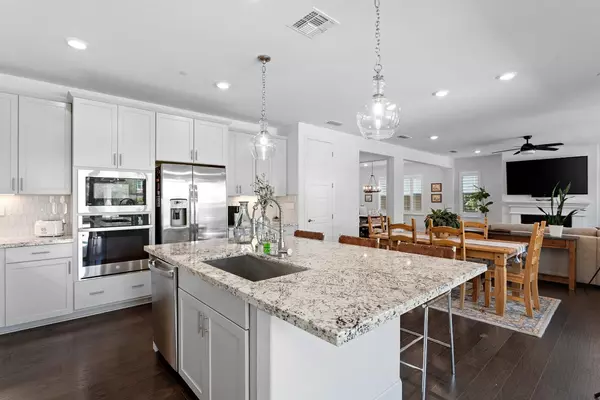$950,000
$964,900
1.5%For more information regarding the value of a property, please contact us for a free consultation.
759 Mindoro CT El Dorado Hills, CA 95762
5 Beds
5 Baths
3,051 SqFt
Key Details
Sold Price $950,000
Property Type Single Family Home
Sub Type Single Family Residence
Listing Status Sold
Purchase Type For Sale
Square Footage 3,051 sqft
Price per Sqft $311
Subdivision Emerald Peak
MLS Listing ID 223081109
Sold Date 10/13/23
Bedrooms 5
Full Baths 4
HOA Fees $225/mo
HOA Y/N Yes
Originating Board MLS Metrolist
Year Built 2019
Lot Size 6,970 Sqft
Acres 0.16
Property Description
Beautiful, gated Sienna Ridge at Serrano El Dorado! HOA maintains front yard! This SOLAR OWNED home has a downstairs Bedroom Suite w/private bathroom, engineered hardwood flooring, plantation shutters, fireplace, and a spectacular double sliding glass door window wall to enjoy the beautifully landscaped backyard and patio areas. The gourmet kitchen includes a large island, granite slab counters, a GE Monogram professional gas range, GE Profile double ovens and extensive walk in Pantry closet. Relax in your spacious Primary Suite with large walk-in shower, soaking tub and 2 walk in closets. You'll enjoy your own Staycation - this private backyard includes an extended covered patio, Pergola, Putting Green, Spa/Hot Tub, garden with raised planter beds. Located on Mindoro Court, a beautiful cul-d-sac location with access to the neighborhood trails, featuring majestic Oak Trees, and sitting areas to enjoy the local views and spectacular sunsets! Close to shopping, the Serrano Country Club, HWY50, award-winning schools and so much more!
Location
State CA
County El Dorado
Area 12602
Direction HWY 50 East to Bass Lake Road exit. Left on Bass Lake Road. Right on Sienna Ridge Road, Left at the gate, Right on Bronzewing Pl, Left on Mindoro Ct to home on left side.
Rooms
Family Room Great Room
Master Bathroom Shower Stall(s), Double Sinks, Soaking Tub, Tile, Walk-In Closet 2+, Window
Living Room Great Room
Dining Room Dining Bar, Dining/Family Combo, Formal Area
Kitchen Pantry Closet, Granite Counter, Slab Counter, Island w/Sink
Interior
Interior Features Formal Entry
Heating Central, Fireplace Insert, Fireplace(s), Natural Gas
Cooling Ceiling Fan(s), Central
Flooring Carpet, Tile, Wood
Fireplaces Number 1
Fireplaces Type Insert, Family Room, Gas Piped
Window Features Dual Pane Full,Window Coverings,Window Screens
Appliance Built-In Gas Range, Hood Over Range, Dishwasher, Disposal, Microwave, Double Oven, Plumbed For Ice Maker, Self/Cont Clean Oven, Tankless Water Heater
Laundry Cabinets, Sink, Upper Floor, Inside Room
Exterior
Parking Features Attached, Enclosed, EV Charging, Tandem Garage, Garage Door Opener, Garage Facing Front
Garage Spaces 3.0
Fence Back Yard, Fenced, Wood, Full
Utilities Available Cable Available, Public, DSL Available, Solar, Electric, Underground Utilities, Internet Available, Natural Gas Connected
Amenities Available Trails
Roof Type Tile
Street Surface Paved
Porch Front Porch, Covered Patio
Private Pool No
Building
Lot Description Auto Sprinkler F&R, Cul-De-Sac, Gated Community, Shape Regular, Landscape Back, Landscape Front
Story 2
Foundation Concrete, Slab
Builder Name Lennar
Sewer In & Connected, Public Sewer
Water Meter on Site, Water District, Public
Architectural Style Contemporary
Level or Stories Two
Schools
Elementary Schools Rescue Union
Middle Schools Rescue Union
High Schools El Dorado Union High
School District El Dorado
Others
HOA Fee Include MaintenanceGrounds, Security
Senior Community No
Tax ID 123-700-015-000
Special Listing Condition None
Pets Description Yes
Read Less
Want to know what your home might be worth? Contact us for a FREE valuation!

Our team is ready to help you sell your home for the highest possible price ASAP

Bought with Realty ONE Group Complete






