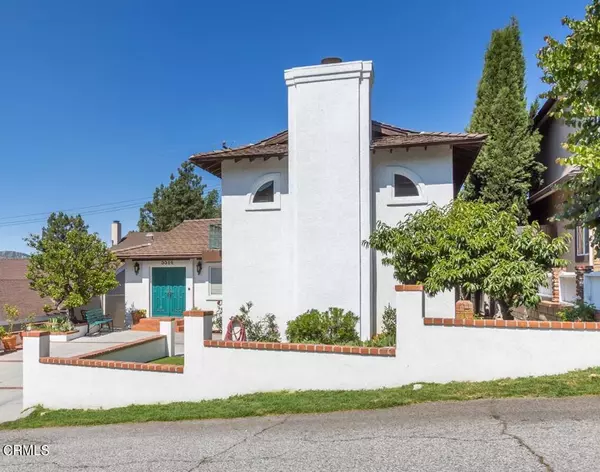$1,285,000
$1,299,000
1.1%For more information regarding the value of a property, please contact us for a free consultation.
5514 Terrace DR La Crescenta, CA 91214
4 Beds
3 Baths
1,926 SqFt
Key Details
Sold Price $1,285,000
Property Type Single Family Home
Sub Type Single Family Residence
Listing Status Sold
Purchase Type For Sale
Square Footage 1,926 sqft
Price per Sqft $667
MLS Listing ID P1-14452
Sold Date 10/04/23
Bedrooms 4
Full Baths 2
Half Baths 1
HOA Y/N No
Year Built 1962
Lot Size 5,257 Sqft
Property Description
It's all about Coming Home! And for the first time in 61 years, 5514 Terrace Drive is on the market and awaiting its lucky new owner! This beautifully maintained home sits in the coveted Briggs Terrace area of La Crescenta and feeds into Mountain Avenue Elementary School -- GUSD's premier ranked elementary school with 2023 California Distinguished School, CA Gold Ribbon School and National Blue Ribbon School Awards. This home offers spacious living starting with the remodeled kitchen (2020) that has new cabinets, granite counter tops and appliances and an eat in breakfast area that opens to a wonderful deck and quiet backyard. The deck spans the entire back of the house making this the perfect place to entertain, play or garden. The low maintenance yard has lots of fruit trees including avocado, mandarin tangerine, peach, key lime and navel, Blood and Valencia orange trees. The front and back yards have artificial turf cutting down on water needs. There is an amazing second story primary suite with a fireplace, and views of the surrounding mountains and Downtown Los Angeles. The suite offers a fun barn door that opens to a large bathroom with a marble countertop on the vanity and a new bathtub and tile surround. The large primary suite closet is 110 square feet of space on its own offering opportunities galore--is it the closet of your dreams, an office space, a nursery, a in-home gym? Buyers' choice! There are currently three bedrooms with one bedroom that was converted to a dining room. This room can easily be converted back to a bedroom - and what a great choice for the new owner. To add to the amenities, this home is equipped with a whole house vacuum system, skylights, tons of off-street parking, original hardwood floors (downstairs), a tankless water heater, energy efficient windows (partial), appliances and three mini-air split systems (in the living room, 3rd bedroom and upstairs primary suite.) Also included is a fire rated cement roof that was installed in 2019. Offering close proximity to Downtown Los Angeles, Pasadena, Burbank and Glendale, this is an ideal location. And this home brings to its new owners the feeling that it is truly -- all about Coming Home!
Location
State CA
County Los Angeles
Area 635 - La Crescenta/Glendale Montrose & Annex
Interior
Interior Features Dressing Area, Primary Suite
Fireplaces Type Living Room, Primary Bedroom
Fireplace Yes
Appliance Dryer, Washer
Laundry Inside
Exterior
Garage Spaces 2.0
Garage Description 2.0
Pool None
Community Features Foothills
View Y/N Yes
View City Lights, Mountain(s)
Attached Garage Yes
Total Parking Spaces 2
Private Pool No
Building
Story 2
Entry Level Two
Sewer Sewer Tap Paid
Water Public
Level or Stories Two
Schools
Middle Schools Rosemont
Others
Senior Community No
Tax ID 5868013007
Acceptable Financing Cash to New Loan
Listing Terms Cash to New Loan
Financing Conventional
Special Listing Condition Standard
Read Less
Want to know what your home might be worth? Contact us for a FREE valuation!

Our team is ready to help you sell your home for the highest possible price ASAP

Bought with Brock J Worthen • Keller Williams Realty Los Feliz






