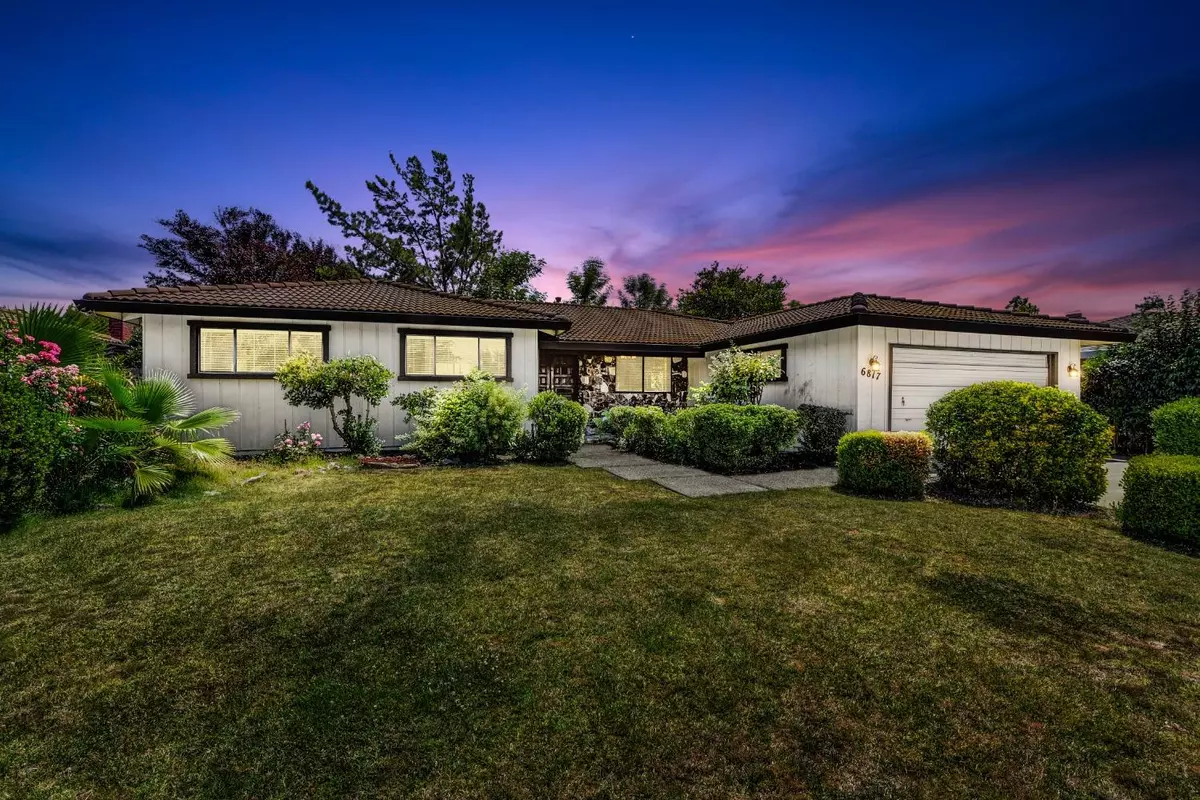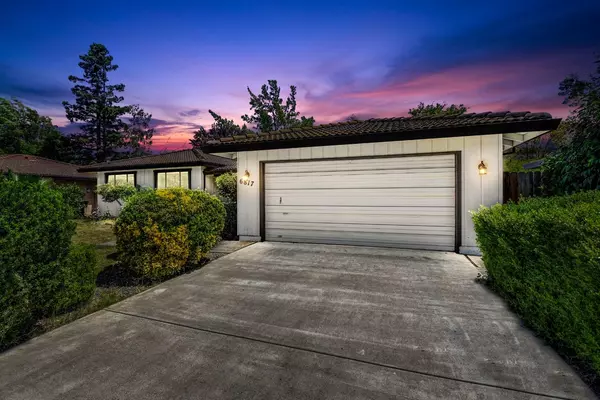$579,000
$579,000
For more information regarding the value of a property, please contact us for a free consultation.
6817 Gloria DR Sacramento, CA 95831
3 Beds
2 Baths
1,919 SqFt
Key Details
Sold Price $579,000
Property Type Single Family Home
Sub Type Single Family Residence
Listing Status Sold
Purchase Type For Sale
Square Footage 1,919 sqft
Price per Sqft $301
Subdivision Riverhaven Estates
MLS Listing ID 223062622
Sold Date 09/28/23
Bedrooms 3
Full Baths 2
HOA Y/N No
Originating Board MLS Metrolist
Year Built 1977
Lot Size 8,189 Sqft
Acres 0.188
Property Description
Welcome to this captivating 1919sf, single story gem nestled in the heart of the highly coveted Greenhaven-Pocket neighborhood. As you approach the property, you're greeted by a sense of warmth and elegance, enhanced by the grandeur of double entry wood doors. The open floorplan seamlessly connects the various living spaces, allowing for a sense of togetherness & personal retreat. The formal living room provides a backdrop for relaxation, while the dining room offers the perfect setting for memorable gatherings & shared meals. The welcoming family room with a charming fireplace, flows into a cheerful breakfast nook complete with a built-in buffet, creating a perfect spot to start your day with a cup of coffee & view of the front yard. The pass through kitchen is adorned with a breakfast bar, bridging style & functionality. The large laundry room is equipped with a sink & ample storage cabinets. The thoughtful design extends to the well-proportioned bedrooms, each with cedar-lined closets. While this residence offers a solid foundation & exceptional bones, it's worth noting that a bit of TLC is needed to restore its full potential. With your personal touch, this dwelling can once again shine brilliantly, becoming a reflection of your individual style & aspirations.
Location
State CA
County Sacramento
Area 10831
Direction I-5 south to 43rd Ave, go right to Florin, go left to Gloria Drive and turn right. Home is on the left side.
Rooms
Family Room Great Room
Master Bathroom Closet, Shower Stall(s), Dual Flush Toilet, Low-Flow Toilet(s), Marble, Window
Master Bedroom Closet
Living Room Great Room
Dining Room Breakfast Nook, Formal Room, Dining Bar, Formal Area
Kitchen Breakfast Area, Pantry Cabinet, Ceramic Counter, Tile Counter
Interior
Heating Central, Fireplace(s)
Cooling Central
Flooring Carpet, Linoleum, Tile
Fireplaces Number 1
Fireplaces Type Insert, Gas Starter
Window Features Window Coverings,Window Screens
Appliance Built-In Electric Oven, Built-In Electric Range, Gas Water Heater, Hood Over Range, Dishwasher, Disposal
Laundry Cabinets, Sink, Electric, Hookups Only, Inside Room
Exterior
Parking Features Attached, Garage Door Opener, Garage Facing Front
Garage Spaces 2.0
Fence Back Yard, Fenced, Wood
Utilities Available Cable Available, Public, Electric, Internet Available
Roof Type Tile
Topography Level
Street Surface Paved
Porch Awning, Front Porch, Covered Patio
Private Pool No
Building
Lot Description Auto Sprinkler F&R, Shape Regular, Landscape Back, Landscape Front
Story 1
Foundation Raised
Sewer In & Connected
Water Public
Architectural Style Ranch, Traditional
Level or Stories One
Schools
Elementary Schools Sacramento Unified
Middle Schools Sacramento Unified
High Schools Sacramento Unified
School District Sacramento
Others
Senior Community No
Tax ID 030-0630-060-0000
Special Listing Condition Offer As Is, Probate Listing
Read Less
Want to know what your home might be worth? Contact us for a FREE valuation!

Our team is ready to help you sell your home for the highest possible price ASAP

Bought with All Professional Realty, Inc






