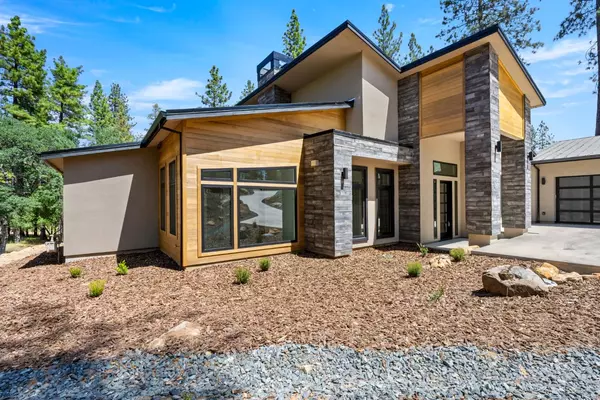$1,625,000
$1,699,000
4.4%For more information regarding the value of a property, please contact us for a free consultation.
1318 Shady Tree LN Meadow Vista, CA 95722
4 Beds
4 Baths
3,436 SqFt
Key Details
Sold Price $1,625,000
Property Type Single Family Home
Sub Type Single Family Residence
Listing Status Sold
Purchase Type For Sale
Square Footage 3,436 sqft
Price per Sqft $472
MLS Listing ID 223071377
Sold Date 09/16/23
Bedrooms 4
Full Baths 3
HOA Fees $210/mo
HOA Y/N Yes
Originating Board MLS Metrolist
Year Built 2023
Lot Size 1.700 Acres
Acres 1.7
Property Description
Stunning NEW CONSTRUCTION contemporary SINGLE LVEL home that combines luxury living w/a resort and golf lifestyle in the sought-after Winchester Country Club! The beautiful curb appeal & gentle sloping driveway welcomes you. Inside, you will love the spacious open great room with expansive glass floor to ceiling windows and doors, designed to bring in beautiful natural light and views of the surrounding nature. Kitchen features custom cabinetry with Quartz water fall island and a X-Large Pantry. The ideal floor plan & contemporary architecture perfectly blend to maximize the views and to comfortably accommodate owners & guests.
Location
State CA
County Placer
Area 12302
Direction HWY 80 Exit Clipper Gap/Meadow Vista, NW to LFT on Sugar Pine, RT on Shady Tree.
Rooms
Living Room Great Room
Dining Room Formal Area
Kitchen Quartz Counter, Island w/Sink
Interior
Heating Central, MultiZone
Cooling Central, MultiZone
Flooring Carpet, Tile, Wood
Fireplaces Number 1
Fireplaces Type Gas Log
Laundry Cabinets, Sink, Inside Room
Exterior
Parking Features Attached, Garage Facing Side
Garage Spaces 3.0
Pool Membership Fee, Pool House
Utilities Available Public, Solar
Amenities Available Pool, Clubhouse, Putting Green(s), Rec Room w/Fireplace, Recreation Facilities, Exercise Room, Spa/Hot Tub, Golf Course, Tennis Courts
Roof Type Metal
Private Pool Yes
Building
Lot Description Auto Sprinkler Front, Landscape Front, Low Maintenance
Story 1
Foundation Slab
Sewer Public Sewer, Other
Water Public
Schools
Elementary Schools Placer Hills Union
Middle Schools Placer Hills Union
High Schools Placer Union High
School District Placer
Others
HOA Fee Include Security, Pool
Senior Community No
Tax ID 058-050-025-000
Special Listing Condition None
Read Less
Want to know what your home might be worth? Contact us for a FREE valuation!

Our team is ready to help you sell your home for the highest possible price ASAP

Bought with eXp Realty of California Inc.






