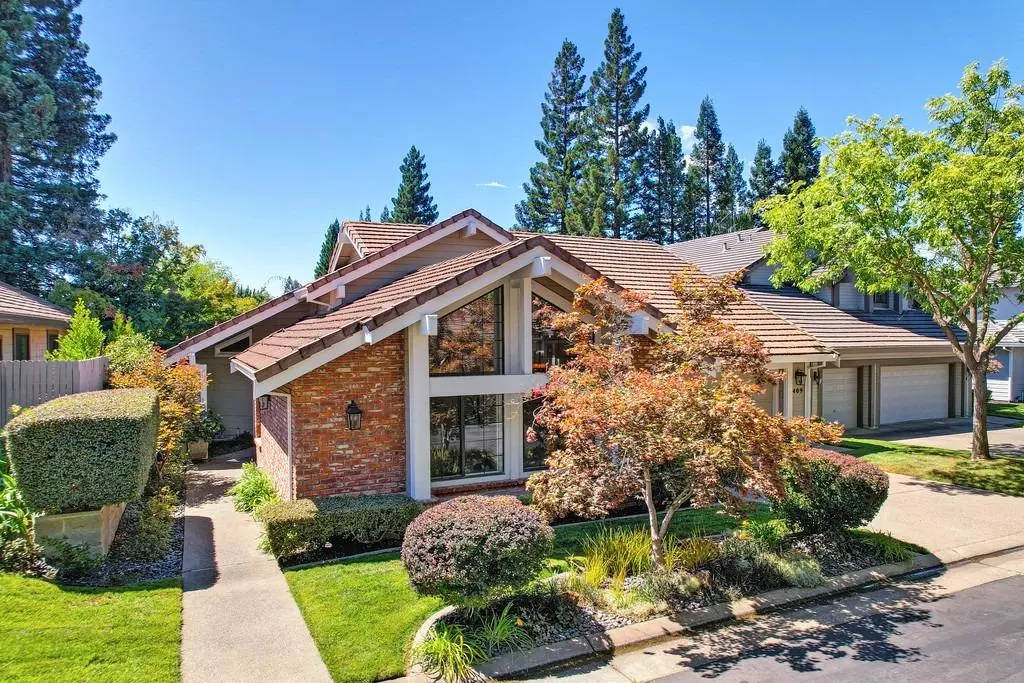$837,000
$825,000
1.5%For more information regarding the value of a property, please contact us for a free consultation.
409 Bremerton Roseville, CA 95661
4 Beds
2 Baths
2,300 SqFt
Key Details
Sold Price $837,000
Property Type Single Family Home
Sub Type Single Family Residence
Listing Status Sold
Purchase Type For Sale
Square Footage 2,300 sqft
Price per Sqft $363
MLS Listing ID 223075035
Sold Date 09/12/23
Bedrooms 4
Full Baths 2
HOA Fees $244/mo
HOA Y/N Yes
Originating Board MLS Metrolist
Year Built 1988
Lot Size 6,190 Sqft
Acres 0.1421
Property Description
This quaint single story property, located on a quiet culdesac in the gated neighborhood of Wellington, is pristine, extremely well maintained, and move-in ready. This home features 4 bedrooms, 2 baths, mature landscape, pool with waterfalls, fully covered outdoor kitchen & fire pit, and is nestled on a maturely landscaped lot. Beautifully updated with fresh interior paint, custom built in cabinetry throughout, & hardwood floors. The vaulted living room encompasses a stone, wrap around fireplace open to the dining room for that open concept. Entertain in the chef's kitchen with granite counters, Sub Zero, Miele oven, and Wolf range/hood along with gorgeous cherry cabinetry and island bar. The whole house fan makes for low utilities and the HOA includes front yard landscape. Enjoy all of this, the superb location and community amenities. On a scale of 1-10, this is an 11!
Location
State CA
County Placer
Area 12661
Direction East Roseville Prkwy. to Parkhill. Left on Wellington. Left on Bremerton Ct. Home is on the left side of the street.
Rooms
Master Bathroom Bidet, Closet, Shower Stall(s), Double Sinks, Granite, Tile, Radiant Heat
Master Bedroom Closet
Living Room Cathedral/Vaulted
Dining Room Dining/Living Combo
Kitchen Skylight(s), Granite Counter, Island, Island w/Sink, Kitchen/Family Combo
Interior
Interior Features Skylight Tube
Heating Central, Fireplace(s)
Cooling Ceiling Fan(s), Central, Whole House Fan
Flooring Tile, Wood
Fireplaces Number 1
Fireplaces Type Stone, Gas Log
Window Features Dual Pane Partial,Low E Glass Partial
Appliance Built-In BBQ, Built-In Electric Oven, Built-In Gas Oven, Hood Over Range, Microwave
Laundry Cabinets, Electric
Exterior
Exterior Feature BBQ Built-In, Kitchen
Parking Features Garage Facing Front, Guest Parking Available
Garage Spaces 2.0
Fence Back Yard
Pool Built-In, Pool Sweep
Utilities Available Cable Available, Dish Antenna, DSL Available, Electric, Natural Gas Available, Natural Gas Connected
Amenities Available None
Roof Type Cement
Topography Level
Porch Back Porch, Covered Patio
Private Pool Yes
Building
Lot Description Cul-De-Sac, Gated Community
Story 1
Foundation Concrete, Slab
Sewer Sewer Connected, Public Sewer
Water Water District
Schools
Elementary Schools Eureka Union
Middle Schools Eureka Union
High Schools Roseville Joint
School District Placer
Others
HOA Fee Include Insurance, MaintenanceGrounds
Senior Community No
Tax ID 457-020-033-000
Special Listing Condition None
Pets Allowed Yes
Read Less
Want to know what your home might be worth? Contact us for a FREE valuation!

Our team is ready to help you sell your home for the highest possible price ASAP

Bought with Loffman Realty






