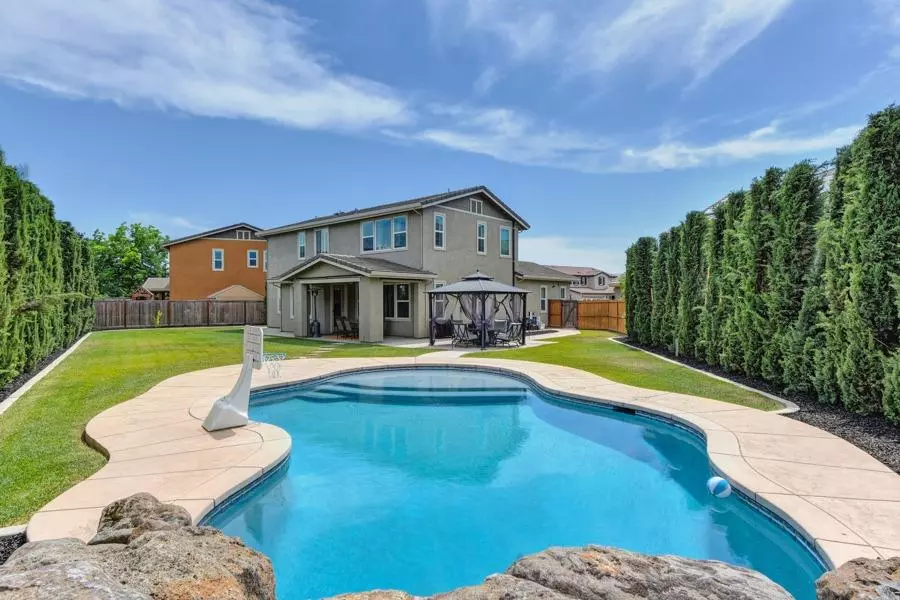$860,000
$875,000
1.7%For more information regarding the value of a property, please contact us for a free consultation.
8401 Brazier Ct Elk Grove, CA 95757
3 Beds
3 Baths
2,520 SqFt
Key Details
Sold Price $860,000
Property Type Single Family Home
Sub Type Single Family Residence
Listing Status Sold
Purchase Type For Sale
Square Footage 2,520 sqft
Price per Sqft $341
Subdivision Madeira East
MLS Listing ID 223052266
Sold Date 09/06/23
Bedrooms 3
Full Baths 3
HOA Y/N No
Originating Board MLS Metrolist
Year Built 2017
Lot Size 10,019 Sqft
Acres 0.23
Property Description
Location, Location, Location! Walk to K-12 schools. This home sits on a vast 10,000 sqft (premium) well maintained & manicured lot with privacy trees in a family friendly cul-de-sac. Newly built Taylor Morrison home is 3bed plus loft w/ 1 full bed/bath downstairs. 8' interior doors, upgraded 5" baseboards, Hunter Douglas Palm Beach shutters throughout. Professionally designed to fit your needs. This modern home presents high end designer-selected upgrades ($100k+) incl: laminate floors throughout, gourmet kitchen, cabinetry w/ soft closing feature, stone counters w/ elegant glazed porcelain backsplash, Kohler farmhouse sink & slate appliances. Primary bedroom w/ walk in closet organizers. Primary bath features raised height vanity cabinets, two sinks & luxurious oval tub great for relaxation. Downstairs features Klipsch in ceiling speakers. Backyard covered patio welcomes you thru a huge lot which has endless options including potential for an ADU, etc. 3 car tandem garage offers flexibility to create an additional living space. Walking distance to some of the areas finest schools for kids. Close to wide array of fine dining and shopping malls. This can be your dream home!
Location
State CA
County Sacramento
Area 10757
Direction Grant Line Rd toward Eagles Nest Rd. Turn right onto Promenade Pkwy. Continue onto W Stockton Blvd. Turn left onto Whitelock Pkwy. Turn left onto Poppy Ridge Rd. Turn right onto Robert Watkins Way. Turn right onto Brazier Ct.
Rooms
Family Room Great Room
Master Bathroom Closet, Double Sinks, Dual Flush Toilet
Living Room Great Room
Dining Room Dining/Family Combo
Kitchen Breakfast Area, Granite Counter, Island, Island w/Sink, Kitchen/Family Combo
Interior
Heating Central, Hot Water
Cooling Ceiling Fan(s), Central, Whole House Fan
Flooring Carpet, Laminate
Laundry Cabinets, Gas Hook-Up, Inside Area
Exterior
Parking Features Garage Door Opener
Garage Spaces 3.0
Pool Built-In
Utilities Available Cable Available, Public
Roof Type Tile
Private Pool Yes
Building
Lot Description Auto Sprinkler Rear, Cul-De-Sac
Story 2
Foundation Concrete
Builder Name Taylor Morrison
Sewer Public Sewer
Water Public
Schools
Elementary Schools Elk Grove Unified
Middle Schools Elk Grove Unified
High Schools Elk Grove Unified
School District Sacramento
Others
Senior Community No
Tax ID 132-2540-008-0000
Special Listing Condition None
Read Less
Want to know what your home might be worth? Contact us for a FREE valuation!

Our team is ready to help you sell your home for the highest possible price ASAP

Bought with Lyon RE Fair Oaks





