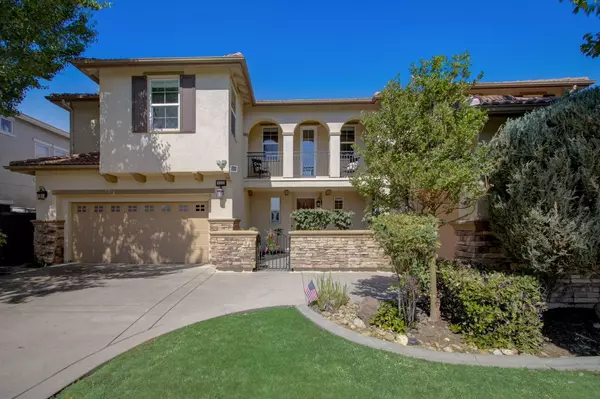$777,000
$789,000
1.5%For more information regarding the value of a property, please contact us for a free consultation.
4448 Malana WAY Rancho Cordova, CA 95742
4 Beds
4 Baths
3,470 SqFt
Key Details
Sold Price $777,000
Property Type Single Family Home
Sub Type Single Family Residence
Listing Status Sold
Purchase Type For Sale
Square Footage 3,470 sqft
Price per Sqft $223
MLS Listing ID 223065387
Sold Date 08/29/23
Bedrooms 4
Full Baths 3
HOA Fees $103/mo
HOA Y/N Yes
Originating Board MLS Metrolist
Year Built 2006
Lot Size 8,542 Sqft
Acres 0.1961
Property Description
Welcome to the highly sought-after Anatolia neighborhood, where luxury living meets stunning design. Upon entering, it's a true work of art with soaring ceilings in the formal dining and living room. As you walk to the right you are greeted with a spacious family room with a fireplace, creating a warm and inviting atmosphere. Step into the kitchen, a culinary enthusiast's dream come true, as you are surrounded by granite counters, stainless steel appliances, dual ovens, generous pantry and island with deluxe gas cooktop and hood providing ample space and functionality. This extraordinary home also includes a spacious downstairs bedroom, ideal for guests or multi-generational living. Ascend the magnificent, curved staircase to the second floor, where you'll discover a balcony and loft, perfect for a game room or additional living space. The master bedroom offers ample space while the en-suite bathroom boasts custom-tiled shower, a sunken tub, and dual sinks. A private, fully landscaped backyard beckons you to bask in its serenity. HOA Amenities include Xfinity internet, 24-hour security, 11,000 sqft clubhouse, 3 pools, 2 spas, gym and much more! Award winning Elk Grove School District, close to shopping, restaurants and Hwy 50.
Location
State CA
County Sacramento
Area 10742
Direction Sunrise Blvd. to Bosphorus, right on Malana. Home will be on your right hand side.
Rooms
Master Bathroom Shower Stall(s), Double Sinks, Sunken Tub
Master Bedroom Walk-In Closet, Sitting Area
Living Room Great Room
Dining Room Space in Kitchen, Formal Area
Kitchen Pantry Closet, Granite Counter, Island
Interior
Heating Central
Cooling Ceiling Fan(s), Central
Flooring Carpet, Tile
Fireplaces Number 1
Fireplaces Type Family Room
Appliance Gas Cook Top, Built-In Gas Oven, Dishwasher, Disposal, Microwave, Double Oven, Plumbed For Ice Maker
Laundry Upper Floor, Inside Room
Exterior
Parking Features Assigned, Garage Door Opener, Garage Facing Front
Garage Spaces 3.0
Fence Back Yard, Fenced, Wood
Utilities Available Cable Available, Underground Utilities, Internet Available
Amenities Available Pool, Clubhouse, Spa/Hot Tub, Gym, Park
Roof Type Tile
Private Pool No
Building
Lot Description Auto Sprinkler F&R, Curb(s)/Gutter(s)
Story 2
Foundation Slab
Sewer In & Connected
Water Public
Architectural Style Traditional
Schools
Elementary Schools Elk Grove Unified
Middle Schools Elk Grove Unified
High Schools Elk Grove Unified
School District Sacramento
Others
HOA Fee Include Pool
Senior Community No
Tax ID 067-0610-022-0000
Special Listing Condition None
Read Less
Want to know what your home might be worth? Contact us for a FREE valuation!

Our team is ready to help you sell your home for the highest possible price ASAP

Bought with Realty ONE Group Complete






