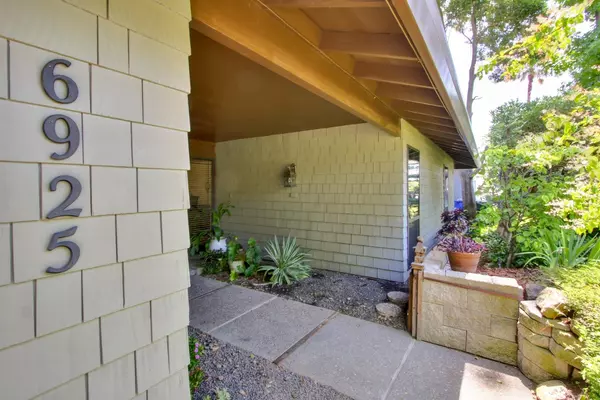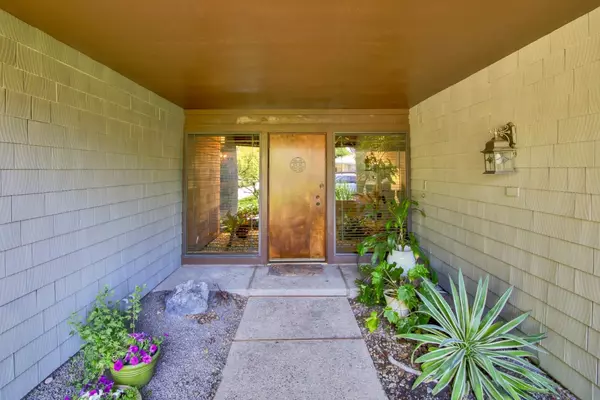$735,000
$735,000
For more information regarding the value of a property, please contact us for a free consultation.
6925 Waterview WAY Sacramento, CA 95831
3 Beds
2 Baths
2,228 SqFt
Key Details
Sold Price $735,000
Property Type Single Family Home
Sub Type Single Family Residence
Listing Status Sold
Purchase Type For Sale
Square Footage 2,228 sqft
Price per Sqft $329
Subdivision Riverhaven Estates
MLS Listing ID 223040181
Sold Date 08/17/23
Bedrooms 3
Full Baths 2
HOA Y/N No
Originating Board MLS Metrolist
Year Built 1977
Lot Size 7,937 Sqft
Acres 0.1822
Property Description
Imagine waking up in your own private Shangri-La everyday! Feel the ZEN! An iconic Carter Sparks Mid-Mod with his signature style of "Bringing the Outdoors In". The exquisite atrium entry is one-of-a kind! Cedar shingles on the wall follow the home's exterior shingles. Exposed aggregate stone walkways lead you through a tropical paradise featuring a fish pond, and into the other rooms of this home with an open concept floor plan. This was a model home for Riverhaven Estates in 1977, with custom and unique features added by the developer/builders Benson and Sedar. The home is documented in the Carter Sparks registry and archives. There are 3-4 bedrooms and 2 full baths in this 2,228 sq ft home. Enjoy beautiful views of the lush backyard lined with mature redwood trees and an inviting pool. This amazing home is full of excitement and intrigue!
Location
State CA
County Sacramento
Area 10831
Direction Florin Road to Ark Way to Waterview to address, or Gloria to Wavecrest to Waterview.
Rooms
Family Room Great Room
Living Room View, Open Beam Ceiling
Dining Room Formal Area
Kitchen Pantry Cabinet, Kitchen/Family Combo, Tile Counter
Interior
Interior Features Cathedral Ceiling, Skylight(s)
Heating Central
Cooling Central
Flooring Tile, Wood, Other
Fireplaces Number 1
Fireplaces Type Wood Burning
Appliance Dishwasher, Disposal, Microwave, Free Standing Electric Range
Laundry Cabinets, Inside Room
Exterior
Parking Features Attached, Garage Door Opener, Garage Facing Front
Garage Spaces 2.0
Fence Back Yard
Pool Built-In, On Lot, Gunite Construction
Utilities Available Cable Connected, Solar, Electric, Natural Gas Connected
View Other
Roof Type Shingle
Private Pool Yes
Building
Lot Description Auto Sprinkler F&R, Curb(s)/Gutter(s), Street Lights, Landscape Back, Landscape Front
Story 1
Foundation Slab
Builder Name Benson and Sedar
Sewer In & Connected
Water Meter on Site
Architectural Style Mid-Century
Level or Stories One
Schools
Elementary Schools Sacramento Unified
Middle Schools Sacramento Unified
High Schools Sacramento Unified
School District Sacramento
Others
Senior Community No
Tax ID 030-0630-044-0000
Special Listing Condition None
Read Less
Want to know what your home might be worth? Contact us for a FREE valuation!

Our team is ready to help you sell your home for the highest possible price ASAP

Bought with KW CA Premier






