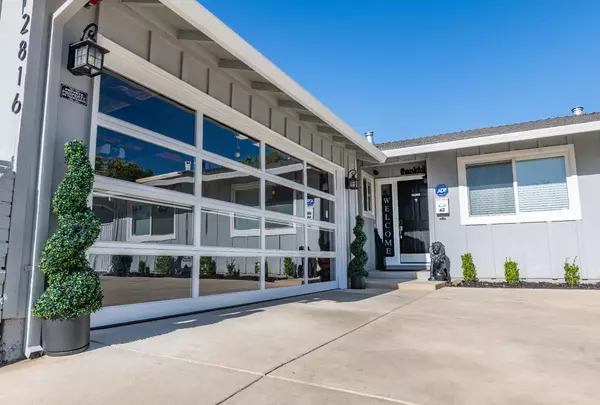$539,000
$539,000
For more information regarding the value of a property, please contact us for a free consultation.
2816 Sandbrook CT Sacramento, CA 95826
3 Beds
2 Baths
1,411 SqFt
Key Details
Sold Price $539,000
Property Type Single Family Home
Sub Type Single Family Residence
Listing Status Sold
Purchase Type For Sale
Square Footage 1,411 sqft
Price per Sqft $381
Subdivision Glenbrook
MLS Listing ID 223065958
Sold Date 08/15/23
Bedrooms 3
Full Baths 2
HOA Y/N No
Originating Board MLS Metrolist
Year Built 1966
Lot Size 5,920 Sqft
Acres 0.1359
Property Description
Turn-key SOLAR beauty in COLLEGE GLEN sits on a quiet, pristinely kept cul-de-sac! This UPDATED 1,411 sq ft 3bed/2bath home is great for entertaining! Be the envy of the neighborhood w your beautifully landscaped front yard, extended parking and a CUSTOM glass garage door. Pride of ownership shows everywhere! Elegant front door opens to gorgeous hardwood floors bordered by CUSTOM baseboards and showcased by iridescent RECESSED lighting. Step into your spacious GREAT room w DINING complete w Fireplace. Eat at bar or nook in lg open CHEF's kitchen w Newer appliances, Granite counters, Rich backsplash and a pantry! Entry to your MAN CAVE or SHE SHED type garage w EPOXIED floors, Storage space and wired TESLA CHARGING! Baths w granite counter, beautifully set tile floors and shower. All 3 bedrooms provide ample space! New Insulation, newer HVAC, Water Heater, Dual Pane windows and SOLAR keep energy costs down! No expense was spared when updating this home. The backyard is low maintenance w storage and waiting for your family and friends. Close to CSUS, Cabana Club, Oki Park, Bancroft Elem and Ca Montessori. Easy access to the American River Pkwy and to Hwy 50. Don't miss this opportunity to own one of the most beautiful homes in desirable College Glen. Buyer to verify all inf
Location
State CA
County Sacramento
Area 10826
Direction Hwy 50, Watt Ave, Folsom Blvd, Wissemann, Merribrook, Saandbrook.
Rooms
Master Bathroom Shower Stall(s), Window
Master Bedroom Ground Floor, Walk-In Closet
Living Room Sunken
Dining Room Breakfast Nook, Dining Bar, Dining/Family Combo, Space in Kitchen, Dining/Living Combo
Kitchen Breakfast Area, Pantry Closet, Granite Counter
Interior
Heating Central, Fireplace(s)
Cooling Ceiling Fan(s), Central
Flooring Tile, Wood
Fireplaces Number 1
Fireplaces Type Living Room, Dining Room, Family Room, Wood Burning
Window Features Dual Pane Full,Window Coverings,Window Screens
Appliance Free Standing Gas Oven, Free Standing Gas Range, Gas Water Heater, Dishwasher, Disposal, Microwave, Plumbed For Ice Maker, ENERGY STAR Qualified Appliances
Laundry Electric, Space For Frzr/Refr, Ground Floor, In Garage
Exterior
Exterior Feature Uncovered Courtyard
Parking Features Attached, RV Possible, EV Charging, Garage Door Opener, Interior Access
Garage Spaces 2.0
Fence Back Yard, Fenced
Utilities Available Cable Available, Public, DSL Available, Solar, Electric, Internet Available, Natural Gas Available
Roof Type Composition
Topography Level
Street Surface Asphalt,Paved
Porch Front Porch, Uncovered Deck
Private Pool No
Building
Lot Description Auto Sprinkler F&R, Court, Cul-De-Sac, Dead End, Low Maintenance
Story 1
Foundation Slab
Sewer In & Connected, Public Sewer
Water Water District, Public
Architectural Style Traditional
Level or Stories One
Schools
Elementary Schools Sacramento Unified
Middle Schools Sacramento Unified
High Schools Sacramento Unified
School District Sacramento
Others
Senior Community No
Tax ID 078-0090-030-0000
Special Listing Condition None
Pets Description Yes
Read Less
Want to know what your home might be worth? Contact us for a FREE valuation!

Our team is ready to help you sell your home for the highest possible price ASAP

Bought with Grounded R.E.






