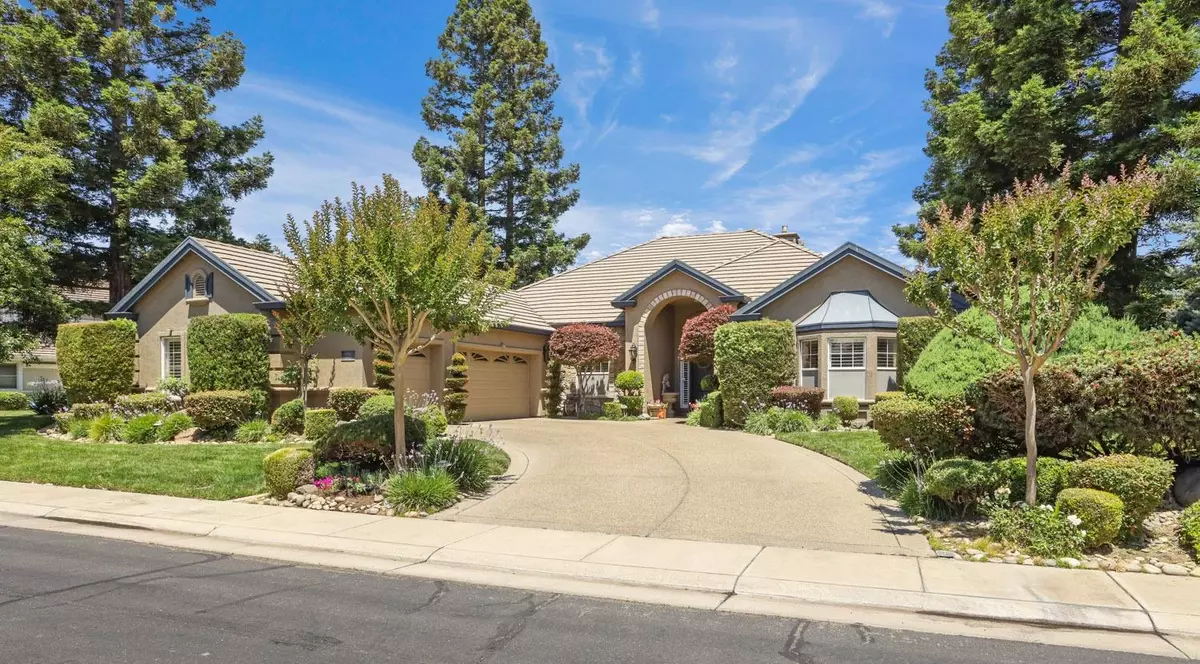$1,100,000
$1,175,000
6.4%For more information regarding the value of a property, please contact us for a free consultation.
4803 Saint Andrews DR Stockton, CA 95219
4 Beds
3 Baths
2,830 SqFt
Key Details
Sold Price $1,100,000
Property Type Single Family Home
Sub Type Single Family Residence
Listing Status Sold
Purchase Type For Sale
Square Footage 2,830 sqft
Price per Sqft $388
Subdivision Brookside Main Golf
MLS Listing ID 223057726
Sold Date 08/15/23
Bedrooms 4
Full Baths 3
HOA Fees $256/qua
HOA Y/N Yes
Originating Board MLS Metrolist
Year Built 1999
Lot Size 0.278 Acres
Acres 0.2781
Property Description
Stunning custom golf course home situated on one of the most picturesque lots with views of 5/6/7 tees, pond and clubhouse. Sweeping views and luxurious living. (SEE ATTACHED LIST) Stunning & sweeping golf & water views. Travertine flooring, custom decor throughout. Gourmet kitchen set off with arched windows, gleaming granite and rich wood finishes. One of a kind 1-story, perfectly appointed Tromp l'oeil in kitchen & family room. Interior and exterior water features. Home office or 4th bedroom with stylish built ins and lovely front view too. First to see will want to own this once in a lifetime home!
Location
State CA
County San Joaquin
Area 20703
Direction I-5 to March lane, Left on Brookside Rd, R on Gleneagles, L on Saint Andrews
Rooms
Family Room View
Master Bathroom Shower Stall(s), Double Sinks, Tub
Master Bedroom Ground Floor, Walk-In Closet, Outside Access, Sitting Area
Living Room Cathedral/Vaulted, View
Dining Room Dining Bar, Dining/Family Combo, Dining/Living Combo
Kitchen Pantry Cabinet, Pantry Closet, Granite Counter, Kitchen/Family Combo
Interior
Interior Features Formal Entry
Heating Central
Cooling Central
Flooring Carpet, Tile, See Remarks
Fireplaces Number 2
Fireplaces Type Living Room, Family Room, Gas Starter
Appliance Built-In Gas Range, Built-In Refrigerator, Dishwasher, Disposal, Microwave, Wine Refrigerator
Laundry Cabinets, Sink, Inside Room
Exterior
Parking Features Attached, Garage Door Opener, Garage Facing Side
Garage Spaces 3.0
Utilities Available Public, Natural Gas Connected
Amenities Available Pool, Clubhouse, Putting Green(s), Exercise Room, Golf Course, Tennis Courts
View Panoramic, Golf Course
Roof Type Tile
Topography Trees Few
Porch Uncovered Patio
Private Pool No
Building
Lot Description Adjacent to Golf Course, Auto Sprinkler F&R, Gated Community, Landscape Back, Landscape Front
Story 1
Foundation Slab
Builder Name Carresco
Sewer In & Connected
Water Private, Public
Architectural Style Mediterranean
Level or Stories One
Schools
Elementary Schools Lincoln Unified
Middle Schools Lincoln Unified
High Schools Lincoln Unified
School District San Joaquin
Others
HOA Fee Include Security, Pool
Senior Community No
Tax ID 118-400-19
Special Listing Condition None
Read Less
Want to know what your home might be worth? Contact us for a FREE valuation!

Our team is ready to help you sell your home for the highest possible price ASAP

Bought with Partners Real Estate Inc.





