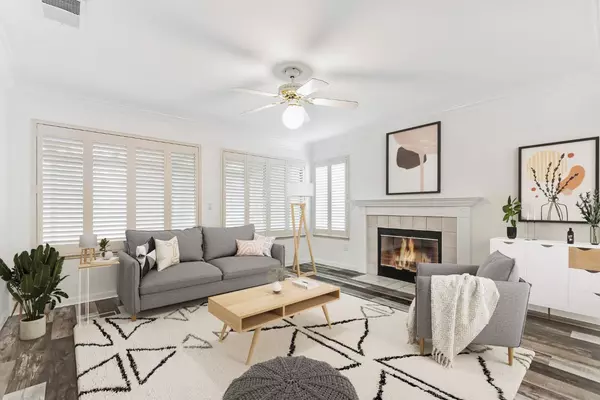$574,900
$574,900
For more information regarding the value of a property, please contact us for a free consultation.
7356 Rebano CT Sloughhouse, CA 95683
3 Beds
3 Baths
1,855 SqFt
Key Details
Sold Price $574,900
Property Type Single Family Home
Sub Type Single Family Residence
Listing Status Sold
Purchase Type For Sale
Square Footage 1,855 sqft
Price per Sqft $309
Subdivision Rancho Murieta South
MLS Listing ID 223014316
Sold Date 08/09/23
Bedrooms 3
Full Baths 2
HOA Fees $158/mo
HOA Y/N Yes
Originating Board MLS Metrolist
Year Built 1992
Lot Size 6,499 Sqft
Acres 0.1492
Property Description
Discover Why You'll Fall in Love With This Home in Rancho Murieta! This spacious 3bd/2.5ba home has been beautifully updated and is located on a private cul-de-sac in Rancho Murieta. With brand new luxury vinyl plank flooring, updated kitchen, and fresh paint, the only thing missing is you! You will love the unique bonus loft upstairs that could be a home office, media room, or play room. Envy worthy extras include the Mercola whole house water filter, Reverse Osmosis water filtration system with UV and alkalizer, and a 3-car garage with overhead storage. The large, private backyard backs up to the golf course, sitting on the 6th Fairway! Living in this popular community comes with many benefits, such as private security and a 24-hour manned gate. There are also five community parks, a spray park for children, and dog parks, along with outstanding sports fields. Whether you're into Pickle Ball, Bocce Ball, tennis clubs, adult softball, or organized children's sports programs for Little League, soccer, and lacrosse, there's something for everyone. Relax with catch-and-release fishing, or enjoy water sports like paddleboarding and swimming at Lake Clementia. This is an opportunity you don't want to miss - a beautiful home in a one-of-a-kind community!
Location
State CA
County Sacramento
Area 10683
Direction Jackson Highway to Rancho Murieta South thru gate up Parkway. Turn left on Reynosa. Left on Nueva. Right on Rebano Ct to home on immediate left.
Rooms
Master Bathroom Shower Stall(s), Double Sinks, Walk-In Closet
Living Room Cathedral/Vaulted
Dining Room Breakfast Nook, Dining/Family Combo
Kitchen Breakfast Room, Pantry Cabinet, Granite Counter
Interior
Interior Features Cathedral Ceiling
Heating Central, Fireplace(s)
Cooling Ceiling Fan(s), Central, Whole House Fan
Flooring Carpet, Tile, Vinyl
Fireplaces Number 1
Fireplaces Type Family Room, Wood Burning
Window Features Dual Pane Full
Appliance Built-In Electric Range, Free Standing Refrigerator, Hood Over Range, Ice Maker, Dishwasher, Disposal, Microwave, Double Oven, Electric Water Heater
Laundry Cabinets, Electric, Inside Room
Exterior
Garage Attached
Garage Spaces 3.0
Fence Back Yard, Metal, Wood
Utilities Available Cable Available, Public, Electric, Underground Utilities, Internet Available
Amenities Available Barbeque, Playground, Game Court Exterior, Golf Course, Tennis Courts, Park, Other
View Golf Course
Roof Type Tile
Topography Level,Trees Few
Street Surface Paved
Porch Front Porch, Uncovered Patio
Private Pool No
Building
Lot Description Adjacent to Golf Course, Auto Sprinkler F&R, Cul-De-Sac, Curb(s), Gated Community, Shape Regular, Street Lights, Landscape Back, Landscape Front, Low Maintenance
Story 2
Foundation Slab
Sewer In & Connected
Water Meter on Site, Public
Architectural Style Contemporary
Level or Stories Two
Schools
Elementary Schools Elk Grove Unified
Middle Schools Elk Grove Unified
High Schools Elk Grove Unified
School District Sacramento
Others
HOA Fee Include Security
Senior Community No
Restrictions Signs,Exterior Alterations,Parking
Tax ID 128-0260-044-0000
Special Listing Condition None
Read Less
Want to know what your home might be worth? Contact us for a FREE valuation!

Our team is ready to help you sell your home for the highest possible price ASAP

Bought with Diamond Quality Real Estate






