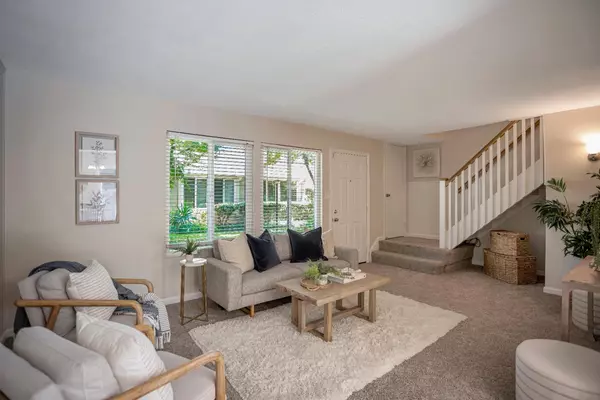$355,000
$329,000
7.9%For more information regarding the value of a property, please contact us for a free consultation.
8824 La Riviera DR #C Sacramento, CA 95826
3 Beds
2 Baths
1,191 SqFt
Key Details
Sold Price $355,000
Property Type Townhouse
Sub Type Townhouse
Listing Status Sold
Purchase Type For Sale
Square Footage 1,191 sqft
Price per Sqft $298
Subdivision Glenbrook East Garden Homes
MLS Listing ID 223059911
Sold Date 08/07/23
Bedrooms 3
Full Baths 1
HOA Fees $235/mo
HOA Y/N Yes
Originating Board MLS Metrolist
Year Built 1971
Lot Size 910 Sqft
Acres 0.0209
Property Description
The tree-lined community of Glenbrook Garden Homes awaits with this lovely 3 bed, 1.5 bath unit of approximately 1191 square feet. Enter the large living room with tons of natural light through the windows which overlook the beautiful community landscaping. The spacious downstairs also provides a dining area with slider to the private back patio, open kitchen, pantry cabinets, indoor laundry & half bath. Lots of storage & counter space in this charming kitchen with refrigerator, granite counters, dishwasher, stove & microwave. The patio has a storage shed & leads out to two reserved, covered parking spaces. Enjoy the private patio for outdoor entertaining & year round enjoyment. Upstairs provides 3 bedrooms and a full bath. Central Heat and Air, dual pane windows and ceiling fans. This amazing location has convenient access to American River Bike Trail, parks, shops, schools, restaurants, Sac State, light rail, Highway 50 & downtown. Planned Unit Development (PUD) so this property can sell to buyers of all loan type.
Location
State CA
County Sacramento
Area 10826
Direction you can park in the two spots that are labeled up above, 8824C
Rooms
Master Bedroom Closet
Living Room Great Room
Dining Room Dining Bar, Formal Area
Kitchen Pantry Cabinet, Granite Counter
Interior
Heating Central, Natural Gas
Cooling Ceiling Fan(s), Central
Flooring Carpet, Linoleum
Window Features Dual Pane Full
Appliance Free Standing Refrigerator, Gas Water Heater, Dishwasher, Disposal, Microwave, Electric Cook Top, Free Standing Electric Oven, Free Standing Electric Range
Laundry Dryer Included, Electric, Ground Floor, Washer Included, Inside Area
Exterior
Exterior Feature Uncovered Courtyard
Parking Features Assigned, Private, Covered, Detached, Side-by-Side
Carport Spaces 2
Fence Wood
Utilities Available Cable Available, Public, Electric, Internet Available, Natural Gas Connected
Amenities Available Greenbelt
Roof Type Composition
Topography Level
Street Surface Paved
Porch Uncovered Patio
Private Pool No
Building
Lot Description River Access, Shape Regular, Greenbelt, Street Lights, Landscape Front, Low Maintenance
Story 2
Foundation Slab
Sewer In & Connected
Water Meter on Site
Level or Stories Two
Schools
Elementary Schools Sacramento Unified
Middle Schools Sacramento Unified
High Schools Sacramento Unified
School District Sacramento
Others
HOA Fee Include MaintenanceExterior, MaintenanceGrounds
Senior Community No
Tax ID 078-0270-024-0000
Special Listing Condition None
Read Less
Want to know what your home might be worth? Contact us for a FREE valuation!

Our team is ready to help you sell your home for the highest possible price ASAP

Bought with Diamond Quality Real Estate






