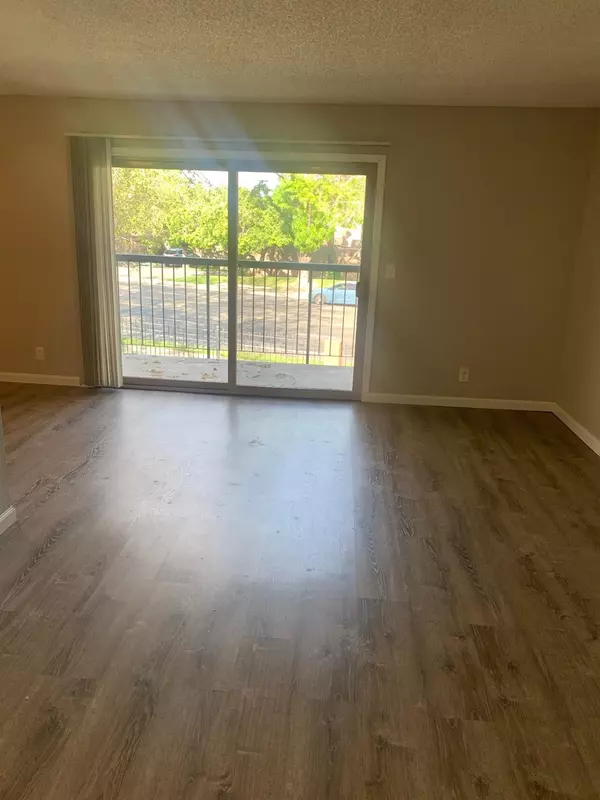$225,000
$225,000
For more information regarding the value of a property, please contact us for a free consultation.
3591 QUAIL LAKES DR #26 Stockton, CA 95207
2 Beds
2 Baths
903 SqFt
Key Details
Sold Price $225,000
Property Type Condo
Sub Type Condominium
Listing Status Sold
Purchase Type For Sale
Square Footage 903 sqft
Price per Sqft $249
Subdivision Sunpointe Condo
MLS Listing ID 223033486
Sold Date 08/05/23
Bedrooms 2
Full Baths 2
HOA Fees $515/mo
HOA Y/N Yes
Originating Board MLS Metrolist
Year Built 1980
Lot Size 484 Sqft
Acres 0.0111
Property Description
Location!Location!Location! Live just minutes to walking, bike trails, shopping centers, and restaurants. This fantastic remodeled condominium has two bedrooms, two bathrooms, quartz kitchen countertops, updated bathrooms, laminated flooring, and newer windows. It has a cozy balcony with a relaxing view. Nice size storage room. Two refreshing Community pool and colossal tennis courts, and just off hwy5 for an easy commute.
Location
State CA
County San Joaquin
Area 20704
Direction From HWY5 exit March ln go east, north on Quail Lakes. Sunpoint
Rooms
Master Bathroom Shower Stall(s), Quartz, Window
Master Bedroom Closet
Living Room Other
Dining Room Formal Area
Kitchen Quartz Counter
Interior
Heating Central
Cooling Ceiling Fan(s), Central
Flooring Laminate
Appliance Gas Water Heater, Hood Over Range, Dishwasher, Disposal, Free Standing Electric Range
Laundry None
Exterior
Parking Features Permit Required, Private, Covered
Carport Spaces 1
Pool Common Facility
Utilities Available Public
Amenities Available Pool, Tennis Courts, Laundry Coin, Park
View Other
Roof Type Shingle
Private Pool Yes
Building
Lot Description Gated Community
Story 1
Foundation SeeRemarks
Sewer Sewer Connected
Water Public
Architectural Style Colonial
Level or Stories One
Schools
Elementary Schools Stockton Unified
Middle Schools Stockton Unified
High Schools Stockton Unified
School District San Joaquin
Others
HOA Fee Include MaintenanceExterior, Trash, Water, Pool
Senior Community No
Tax ID 112-310-13
Special Listing Condition None
Pets Allowed Yes, Number Limit, Size Limit
Read Less
Want to know what your home might be worth? Contact us for a FREE valuation!

Our team is ready to help you sell your home for the highest possible price ASAP

Bought with Residential Group





