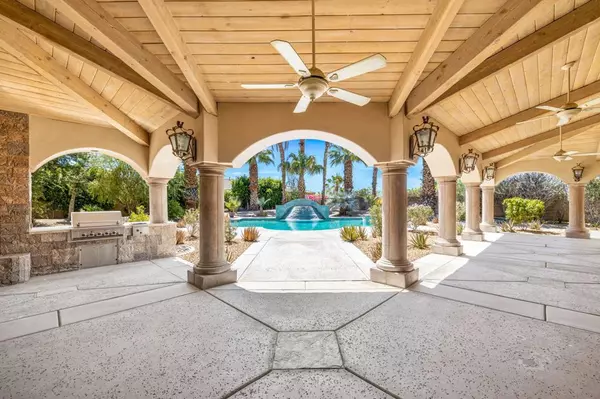$1,750,000
$1,995,000
12.3%For more information regarding the value of a property, please contact us for a free consultation.
80821 Vista Lazo La Quinta, CA 92253
3 Beds
5 Baths
5,180 SqFt
Key Details
Sold Price $1,750,000
Property Type Single Family Home
Sub Type Single Family Residence
Listing Status Sold
Purchase Type For Sale
Square Footage 5,180 sqft
Price per Sqft $337
Subdivision Lions Gate
MLS Listing ID 219095711DA
Sold Date 07/31/23
Bedrooms 3
Full Baths 3
Half Baths 2
Condo Fees $250
Construction Status Updated/Remodeled
HOA Fees $250/mo
HOA Y/N Yes
Year Built 1999
Lot Size 0.670 Acres
Property Description
This luxurious custom-built estate is nestled in the exclusive South La Quinta neighborhood of Lion's Gate Estates on a premium .67 acre lot. The home offers amenities galore and high-end finishings throughout. With over 5100 sf, the home offers 3 BR, 5 BA, an office/library with built-ins (could be a 4th bedroom), walk-down bar, formal dining room and a gourmet kitchen. Upon entering through the stunning double front doors, you see the beautiful view of the pool and spa, with over 1700 sf of covered patio space including a fireplace and built in BBQ. The kitchen/family room/nook and bar is an open layout. The formal living room is a separate room. The entire home with large wall space for your art collection. The kitchen has everything you will need for the family or entertaining -- 2 oversized islands, 2 dishwashers, Viking 6-burner gas range, Sub-Zero, Dacor appliances. The breakfast bar area includes a sink, the 2nd dishwasher, and is adjacent to the wine cellar/room.One side of the home is dedicated to a master suite that spans 2200 sf -- bedroom, sitting room w/ fireplace, 2 huge walk-in closets. Enter the second set of glass doors to the ensuite, complete with walk-thru shower, tub, 2 vanities, 2 water closets, a 2nd washer/dryer, as well as a butler's pantry with a fridge, sink and microwave. Lion's Gate Estates is near the Jaqueline Cochran Airport, Old Town La Quinta, Polo Clubs and numerous golf club to join.
Location
State CA
County Riverside
Area 313 - La Quinta South Of Hwy 111
Interior
Interior Features Wet Bar, Breakfast Bar, Built-in Features, Breakfast Area, Block Walls, Tray Ceiling(s), Separate/Formal Dining Room, High Ceilings, Pull Down Attic Stairs, Recessed Lighting, Storage, Bar, Wired for Sound, Attic, Bedroom on Main Level, Dressing Area, Main Level Primary, Primary Suite, Utility Room, Walk-In Pantry, Wine Cellar
Heating Central, Fireplace(s), Natural Gas, Wood
Flooring Carpet, Tile
Fireplaces Type Gas Starter, Living Room, Primary Bedroom, Outside
Fireplace Yes
Appliance Dishwasher, Gas Cooktop, Disposal, Gas Water Heater, Microwave, Refrigerator, Range Hood
Laundry Laundry Room
Exterior
Parking Features Driveway, Garage, Garage Door Opener
Garage Spaces 3.0
Garage Description 3.0
Fence Block, Stucco Wall, Wrought Iron
Pool Electric Heat, In Ground, Salt Water, Waterfall
Community Features Gated
Utilities Available Cable Available
Amenities Available Controlled Access, Maintenance Grounds
View Y/N Yes
View Mountain(s), Pool
Roof Type Clay
Porch Concrete, Covered, Stone
Attached Garage Yes
Total Parking Spaces 7
Private Pool Yes
Building
Lot Description Back Yard, Drip Irrigation/Bubblers, Front Yard, Landscaped, Planned Unit Development, Sprinklers Timer, Sprinkler System
Story 1
Entry Level One
Foundation Slab
Architectural Style Mediterranean
Level or Stories One
New Construction No
Construction Status Updated/Remodeled
Others
Senior Community No
Tax ID 762250015
Security Features Prewired,Security Gate,Gated Community
Acceptable Financing Cash, Cash to Existing Loan, Cash to New Loan, 1031 Exchange
Listing Terms Cash, Cash to Existing Loan, Cash to New Loan, 1031 Exchange
Financing Cash
Special Listing Condition Standard
Read Less
Want to know what your home might be worth? Contact us for a FREE valuation!

Our team is ready to help you sell your home for the highest possible price ASAP

Bought with Serena Leiterman • Equity Union






