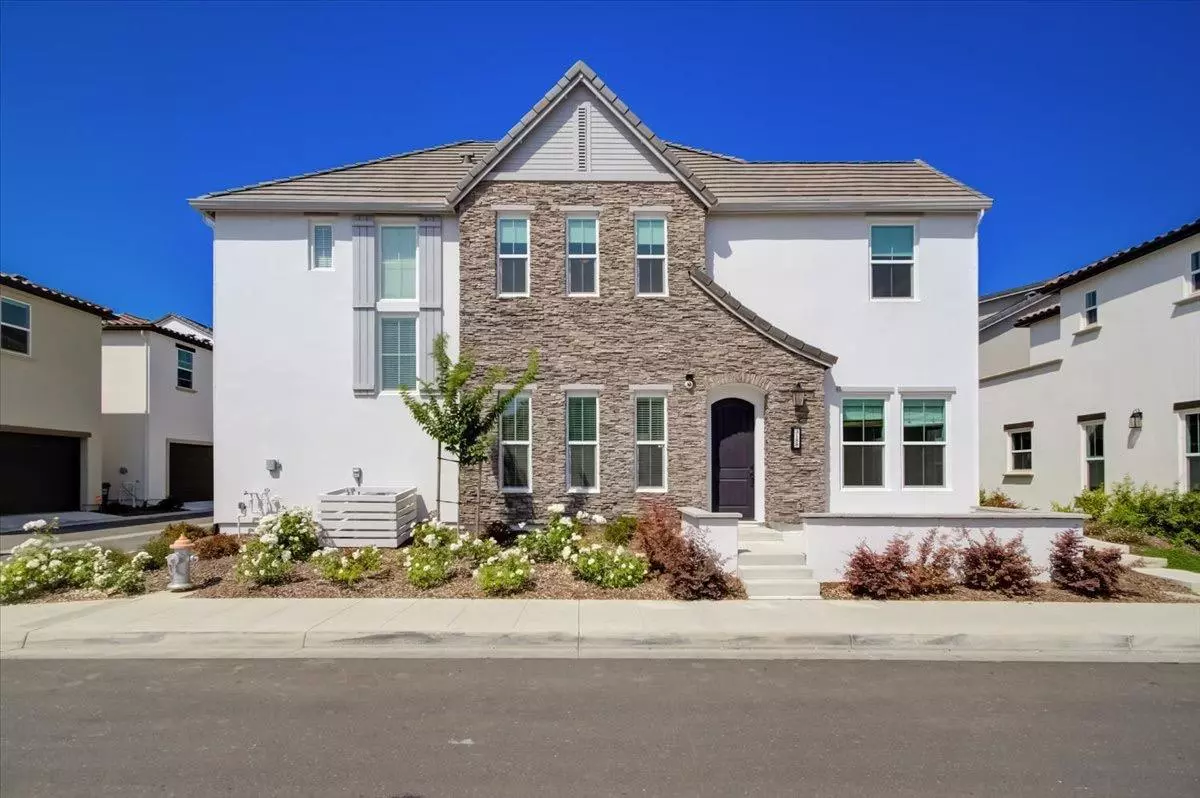$725,000
$725,000
For more information regarding the value of a property, please contact us for a free consultation.
3188 Giovanni ST Sacramento, CA 95818
3 Beds
3 Baths
2,070 SqFt
Key Details
Sold Price $725,000
Property Type Single Family Home
Sub Type Single Family Residence
Listing Status Sold
Purchase Type For Sale
Square Footage 2,070 sqft
Price per Sqft $350
Subdivision Crocker Village
MLS Listing ID 223040534
Sold Date 07/26/23
Bedrooms 3
Full Baths 3
HOA Fees $128/mo
HOA Y/N Yes
Originating Board MLS Metrolist
Year Built 2021
Lot Size 2,605 Sqft
Acres 0.0598
Property Description
Magnificent opportunity to live in the coveted neighborhood of Crocker Village. Sophisticated living abounds with this TURN KEY, well-maintained 1 owner two-story home that is adorned with $100k in designer elements and modern upgrades including luxury vinyl planks, plush carpeting, beautiful light fixtures, quartz surfaces, tiles, faucets, boasting 3 bedrooms and 3 full baths with open kitchen with pantry, dining and living space, den perfect for a media room or office or even a 4th bedroom! Spacious loft for game area or upstairs family room, and designated laundry room situated on the 2nd floor for convenience, and has 10 owned solar panels! This beautiful home is located in a peaceful area surrounded by friendly neighbors with access to a nearby dog park. Walk to nearby Light Rail transit- just a few blocks away, run a few laps at Curtis Park or shop with ease at the nearby groceries including Taylor's Market, Safeway and Freeport Bakery. Minutes from Downtown Sac offerings, close to Freeways and City College! Experience all of the comfort of a NEW HOME in the center of quaint Curtis Park!
Location
State CA
County Sacramento
Area 10818
Direction From 99 exit 12th and right on Sutterville Rd, right on Crocker Dr, left on Bronze Star Way, and left on Giovanni St.
Rooms
Family Room Great Room
Master Bathroom Shower Stall(s), Double Sinks, Walk-In Closet
Living Room Great Room
Dining Room Dining/Family Combo
Kitchen Pantry Closet, Quartz Counter, Slab Counter, Island, Island w/Sink, Kitchen/Family Combo
Interior
Heating Central, MultiZone
Cooling Ceiling Fan(s), Central, MultiZone
Flooring Carpet, Laminate
Window Features Dual Pane Full,Window Coverings
Appliance Free Standing Gas Range, Free Standing Refrigerator, Gas Water Heater, Hood Over Range, Ice Maker, Dishwasher, Disposal, Microwave, Tankless Water Heater
Laundry Cabinets, Sink, Electric, Gas Hook-Up, Upper Floor, Hookups Only, Inside Room
Exterior
Garage Alley Access, Private, Attached, Garage Door Opener, Garage Facing Rear
Garage Spaces 2.0
Utilities Available Cable Available, Public, Electric, Natural Gas Connected
Amenities Available Dog Park, Park
Roof Type Cement,Tile
Topography Level,Trees Few
Street Surface Asphalt,Paved
Porch Front Porch, Uncovered Patio
Private Pool No
Building
Lot Description Auto Sprinkler F&R, Shape Regular, Street Lights, Landscape Front, Low Maintenance
Story 2
Foundation Slab
Builder Name Blackpine Communities
Sewer In & Connected, Public Sewer
Water Meter on Site, Water District, Public
Architectural Style Mediterranean, Contemporary
Level or Stories Two
Schools
Elementary Schools Sacramento Unified
Middle Schools Sacramento Unified
High Schools Sacramento Unified
School District Sacramento
Others
HOA Fee Include MaintenanceExterior, MaintenanceGrounds
Senior Community No
Tax ID 013-0490-032-0000
Special Listing Condition None
Pets Description Yes
Read Less
Want to know what your home might be worth? Contact us for a FREE valuation!

Our team is ready to help you sell your home for the highest possible price ASAP

Bought with Dunnigan, REALTORS






