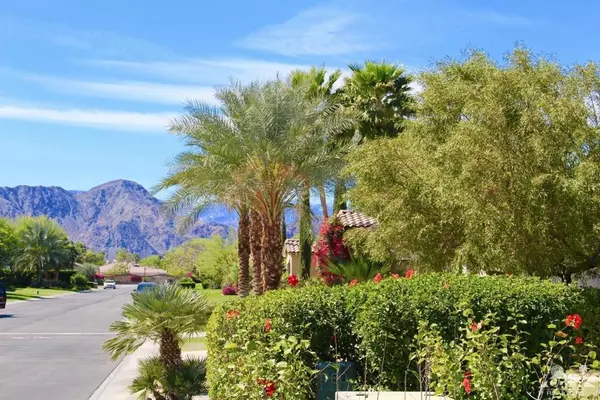$550,000
$559,000
1.6%For more information regarding the value of a property, please contact us for a free consultation.
80694 Plum LN Indio, CA 92201
5 Beds
5 Baths
2,979 SqFt
Key Details
Sold Price $550,000
Property Type Single Family Home
Sub Type Single Family Residence
Listing Status Sold
Purchase Type For Sale
Square Footage 2,979 sqft
Price per Sqft $184
Subdivision The Orchard
MLS Listing ID 216023414DA
Sold Date 09/16/16
Bedrooms 5
Full Baths 4
Half Baths 1
Condo Fees $150
HOA Fees $150/mo
HOA Y/N Yes
Year Built 2005
Lot Size 0.300 Acres
Property Description
Exquisite home that shows pride of ownership. One level. Custom tile floors. Gourmet kitchen w/ granite countertops, & quality cabinetry. Stainless steel appliances. Countertop eating, kitchen nook & formal dining room. This family home makes for the perfect rental/ long term or seasonal. Large Master bedroom w/ a door to outside patio. Separate tub and shower and double sinks, & walk in closet. Three more bedrooms on opposite side of the house. One with private full bath and private entry (casita) to the courtyard and two bedrooms have use of a jack and jill bath. Fifth bedroom is a detached casita in courtyard. Private full bath & perfect guest house for inlaw, college student, etc. Courtyard has fireplace. Total of 10 ceiling fans thru out the property, includes outside patio & garage. Apoxy garage floor, w/ 6 Fluorescents. LED/Halogen & fluorescent lighting throughout home. Large grassy yard w/extra high wall in back. Prewired for sound and alarm. Mature Ficas, 29 rose bushes.
Location
State CA
County Riverside
Area 314 - Indio South Of East Valley
Rooms
Other Rooms Guest House
Interior
Interior Features Breakfast Area, Separate/Formal Dining Room, High Ceilings, See Remarks, Walk-In Closet(s)
Heating Forced Air, Fireplace(s), Natural Gas
Cooling Central Air, Zoned
Flooring Carpet, Stone
Fireplaces Type Gas, Living Room, See Remarks
Fireplace Yes
Appliance Dishwasher, Gas Cooktop, Disposal, Gas Oven, Gas Water Heater, Microwave
Laundry Laundry Room
Exterior
Parking Features Direct Access, Driveway, Garage
Garage Spaces 2.0
Garage Description 2.0
Fence Block
Utilities Available Cable Available
Amenities Available Pet Restrictions
View Y/N Yes
View Mountain(s)
Roof Type Tile
Porch Concrete
Attached Garage Yes
Total Parking Spaces 2
Private Pool No
Building
Lot Description Back Yard, Drip Irrigation/Bubblers, Front Yard, Landscaped, Paved, Rectangular Lot, Sprinklers Timer, Sprinkler System, Yard
Story One
Entry Level One
Foundation Slab
Architectural Style Spanish
Level or Stories One
Additional Building Guest House
New Construction No
Schools
School District Coachella Valley Unified
Others
HOA Name Avail Property Management
Senior Community No
Tax ID 602440009
Acceptable Financing Cash, Cash to New Loan, Conventional
Listing Terms Cash, Cash to New Loan, Conventional
Financing Conventional
Special Listing Condition Standard
Read Less
Want to know what your home might be worth? Contact us for a FREE valuation!

Our team is ready to help you sell your home for the highest possible price ASAP

Bought with Rich Nolan • HK Lane Real Estate





