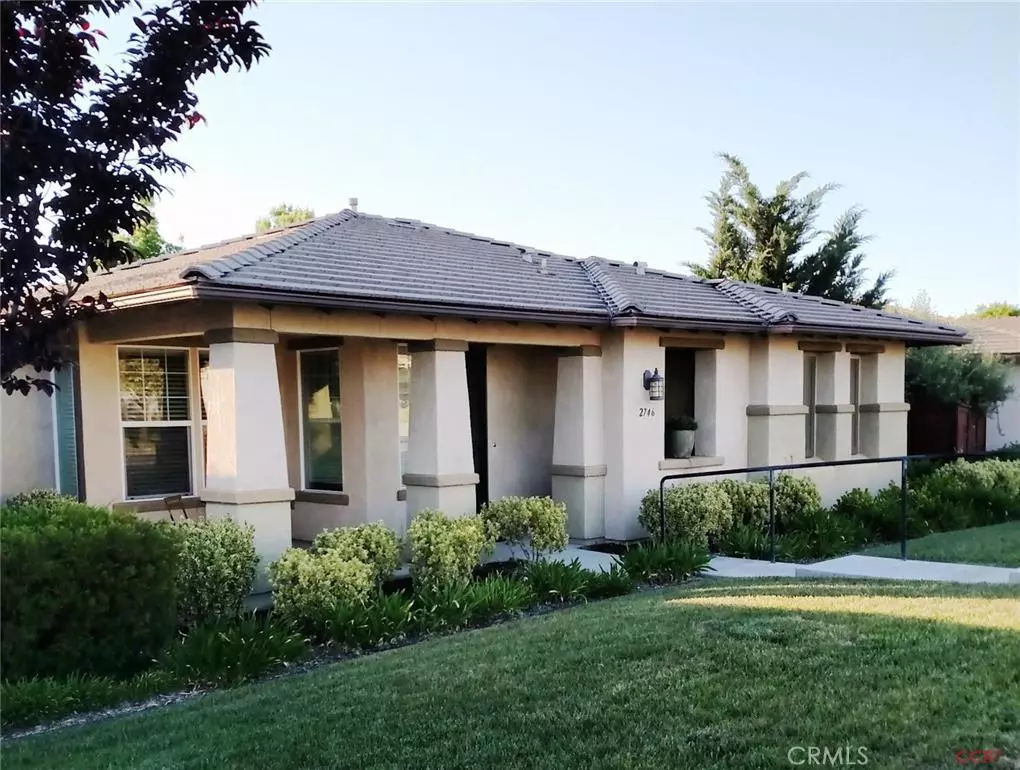$451,500
$455,000
0.8%For more information regarding the value of a property, please contact us for a free consultation.
2746 Traditions LOOP Paso Robles, CA 93446
2 Beds
2 Baths
1,275 SqFt
Key Details
Sold Price $451,500
Property Type Single Family Home
Sub Type Single Family Residence
Listing Status Sold
Purchase Type For Sale
Square Footage 1,275 sqft
Price per Sqft $354
Subdivision Pr City Limits East(110)
MLS Listing ID PR1066025
Sold Date 05/06/16
Bedrooms 2
Full Baths 2
Condo Fees $232
HOA Fees $232/mo
HOA Y/N Yes
Year Built 2005
Property Description
Highly upgraded home with granite counter tops with travertine backsplash in kitchen and granite countertop in guest bath. Luxurious marbled style master bath including custom marble styled shower and counter tops. All sinks in bath and kitchen replaced and fitted with upgraded faucets. Custom mirrors and light fixtures in baths. Kitchen appliances upgraded recently with stainless steel Bosch dishwasher, Dacor oversized oven with convection options, and five burner Bosch cook top. All custom hardwood and travertine flooring throughout the house. Custom mantle at fireplace. Custom entertainment center in great room and built-in bookshelves in office/guest room. Beautiful Mediterranean inspired yard with expansive double entry portico, a great spot for entertaining or relaxing. Extensive landscaping is supported by drip irrigation system. Separate potting and storage area. Lots of extras.
Location
State CA
County San Luis Obispo
Area Pric - Pr Inside City Limit
Zoning R,SFR
Interior
Interior Features Central Vacuum, Main Level Primary
Heating Forced Air
Cooling Central Air
Fireplaces Type Gas, Living Room
Fireplace Yes
Appliance Gas Cooking, Disposal, Microwave
Laundry Gas Dryer Hookup, Inside
Exterior
Parking Features Covered, Off Street
Garage Spaces 2.0
Garage Description 2.0
Fence Privacy
Pool Association
Community Features Curbs, Street Lights, Sidewalks
Utilities Available Cable Available, Phone Connected, Sewer Available
Amenities Available Clubhouse, Fitness Center, Management, Pool, Spa/Hot Tub, Security
View Y/N Yes
Roof Type Concrete
Porch Patio
Attached Garage Yes
Total Parking Spaces 2
Building
Lot Description Greenbelt, Paved
Story One
Entry Level One
Foundation Slab
Water Public
Level or Stories One
Others
Senior Community Yes
Tax ID 025542036
Acceptable Financing Cash to New Loan
Listing Terms Cash to New Loan
Financing Conventional
Read Less
Want to know what your home might be worth? Contact us for a FREE valuation!

Our team is ready to help you sell your home for the highest possible price ASAP

Bought with Amy Daane • Wilson & Co. Sotheby's Interna


