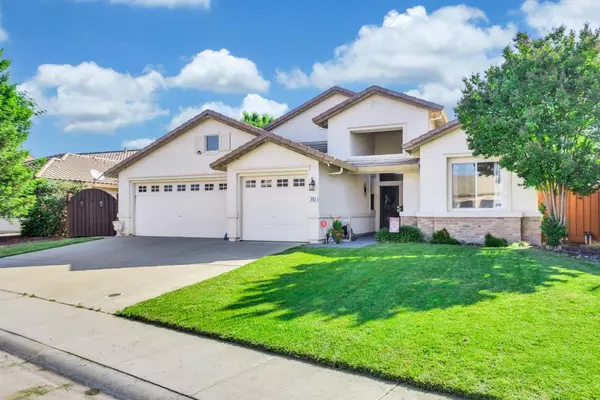$575,000
$575,000
For more information regarding the value of a property, please contact us for a free consultation.
993 Blackwell WAY Galt, CA 95632
3 Beds
2 Baths
1,908 SqFt
Key Details
Sold Price $575,000
Property Type Single Family Home
Sub Type Single Family Residence
Listing Status Sold
Purchase Type For Sale
Square Footage 1,908 sqft
Price per Sqft $301
Subdivision River Oaks 02 B Ph 03
MLS Listing ID 223044812
Sold Date 07/20/23
Bedrooms 3
Full Baths 2
HOA Y/N No
Originating Board MLS Metrolist
Year Built 1999
Lot Size 7,039 Sqft
Acres 0.1616
Property Description
This delightful 3-bedroom, 2-full bath gem is perfectly situated within a cul-de-sac of desirable quiet neighborhood. There is a bonus room that can be used as an extra bedroom, office or fitness space. Kitchen is full of upgrades; including built-in stove, oven, and microwave. Crown molding throughout common areas. There is newly installed luxury vinyl flooring throughout the home with tile flooring in bath and laundry area. The open floor plan is complimented by vaulted ceiling and a fireplace for cozy evenings. 220V Laundry room makes chores a piece of cake. Larger windows allow the home to be full of light. Main bedroom has walk-in closet just from bathroom. This property features a treated redwood fence surrounding the home along with a covered patio for privacy during gatherings of family and friends. The 3-car garage has ample space with epoxied flooring
Location
State CA
County Sacramento
Area 10632
Direction From CA-99, take Walnut Ave., left onto Elk Hills Dr., left onto Action Way, right onto Piermont Way, left onto Charsley Way, final left onto Blackwell.
Rooms
Master Bathroom Bidet, Double Sinks
Master Bedroom Ground Floor
Living Room Cathedral/Vaulted, Great Room
Dining Room Breakfast Nook
Kitchen Pantry Cabinet
Interior
Heating Central
Cooling Ceiling Fan(s), Central, Whole House Fan
Flooring Tile, Vinyl
Fireplaces Number 1
Fireplaces Type Gas Piped
Appliance Built-In Gas Oven, Built-In Gas Range, Dishwasher, Microwave
Laundry Gas Hook-Up, Inside Area, Inside Room
Exterior
Garage Garage Door Opener, Garage Facing Front, Interior Access
Garage Spaces 3.0
Fence Back Yard, Fenced
Utilities Available Electric, Natural Gas Connected
Roof Type Tile
Street Surface Asphalt
Porch Awning, Covered Patio
Private Pool No
Building
Lot Description Manual Sprinkler F&R, Auto Sprinkler F&R, Auto Sprinkler Front, Auto Sprinkler Rear, Landscape Back, Landscape Front
Story 1
Foundation Slab
Sewer Public Sewer
Water Meter on Site, Water District
Level or Stories One
Schools
Elementary Schools Galt Joint Union
Middle Schools Galt Joint Union
High Schools Galt Joint Uhs
School District Sacramento
Others
Senior Community No
Tax ID 148-0820-038-0000
Special Listing Condition Offer As Is
Read Less
Want to know what your home might be worth? Contact us for a FREE valuation!

Our team is ready to help you sell your home for the highest possible price ASAP

Bought with eXp Realty of California Inc.






