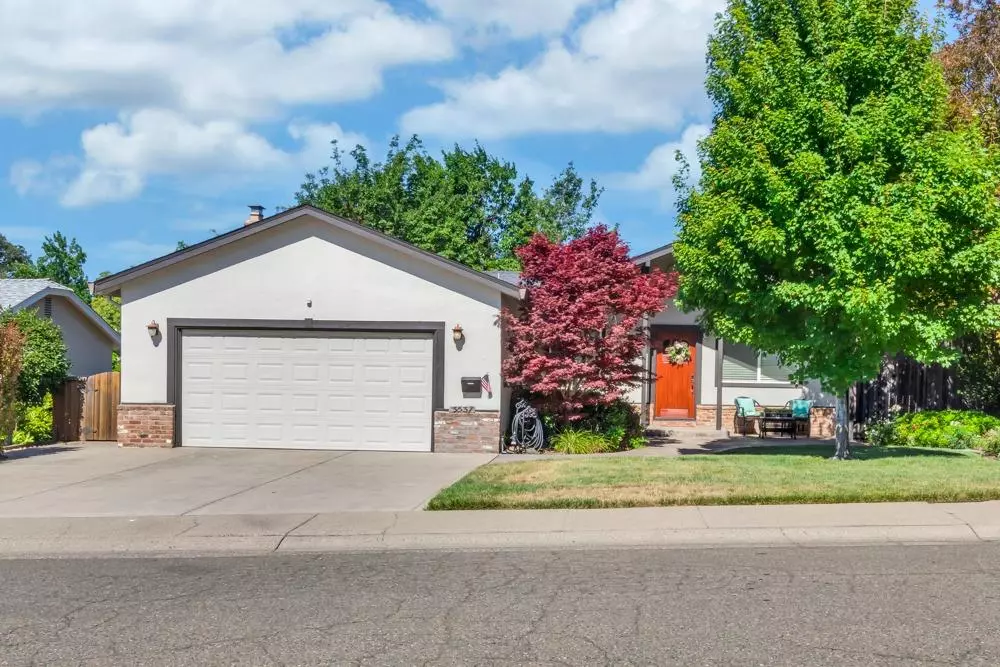$550,000
$549,000
0.2%For more information regarding the value of a property, please contact us for a free consultation.
3537 GRANTWOOD WAY Carmichael, CA 95608
3 Beds
2 Baths
1,288 SqFt
Key Details
Sold Price $550,000
Property Type Single Family Home
Sub Type Single Family Residence
Listing Status Sold
Purchase Type For Sale
Square Footage 1,288 sqft
Price per Sqft $427
Subdivision Carmichael Colony
MLS Listing ID 223056915
Sold Date 07/18/23
Bedrooms 3
Full Baths 2
HOA Y/N No
Originating Board MLS Metrolist
Year Built 1959
Lot Size 10,019 Sqft
Acres 0.23
Lot Dimensions 76' x 127' x 75' 126'
Property Description
Welcome to this stunning and meticulously maintained residence situated in a cul-de-sac in the heart of Carmichael. Step inside and be greeted by the open floor plan that seamlessly connects the living room, dining area, and kitchen, ideal for entertaining family and friends. Large kitchen complete with top-of-the-line appliances and ample storage space all around. 3 modern sized bedrooms with hardwood floors and 2 full bathrooms with newly tiled floors. Backyard garden retreat with plenty of room. Lush and manicured lawn, perfect for pets and family to enjoy. Located in a highly desirable neighborhood, this home is just moments away from parks, the American river, and plenty of shopping and dining. Don't miss the opportunity to make this place your home!
Location
State CA
County Sacramento
Area 10608
Direction From Fair Oaks and Hollister proceed onto Hollister. Hollister becomes Grant. Continue on Grant until the intersection with Grantwood. Turn left.
Rooms
Master Bathroom Shower Stall(s), Tile, Tub w/Shower Over, Window
Master Bedroom Closet
Living Room Great Room
Dining Room Dining Bar, Dining/Family Combo, Space in Kitchen
Kitchen Breakfast Area, Other Counter, Pantry Cabinet, Synthetic Counter, Kitchen/Family Combo
Interior
Interior Features Formal Entry
Heating Central
Cooling Ceiling Fan(s), Central
Flooring Tile, Wood
Fireplaces Number 1
Fireplaces Type Living Room, Gas Piped
Window Features Caulked/Sealed,Dual Pane Full,Dual Pane Partial,Window Coverings,Window Screens
Appliance Free Standing Gas Oven, Gas Plumbed, Hood Over Range, Dishwasher, Disposal
Laundry Electric, In Garage
Exterior
Garage Attached, RV Possible, Detached, Garage Door Opener, Garage Facing Front, Guest Parking Available
Garage Spaces 2.0
Fence Back Yard, Fenced, Wood
Utilities Available Public, Electric, Natural Gas Connected
View Other
Roof Type Shingle
Topography Level,Trees Few
Street Surface Paved,Chip And Seal
Porch Front Porch, Uncovered Patio
Private Pool No
Building
Lot Description Manual Sprinkler Front, Manual Sprinkler Rear, Curb(s), Shape Regular, Landscape Back, Landscape Front
Story 1
Foundation Raised
Sewer Sewer Connected & Paid, In & Connected, Public Sewer
Water Public
Architectural Style Ranch
Level or Stories One
Schools
Elementary Schools San Juan Unified
Middle Schools San Juan Unified
High Schools San Juan Unified
School District Sacramento
Others
Senior Community No
Tax ID 260-0270-018-0000
Special Listing Condition None
Read Less
Want to know what your home might be worth? Contact us for a FREE valuation!

Our team is ready to help you sell your home for the highest possible price ASAP

Bought with Re/Max Gold Fair Oaks






