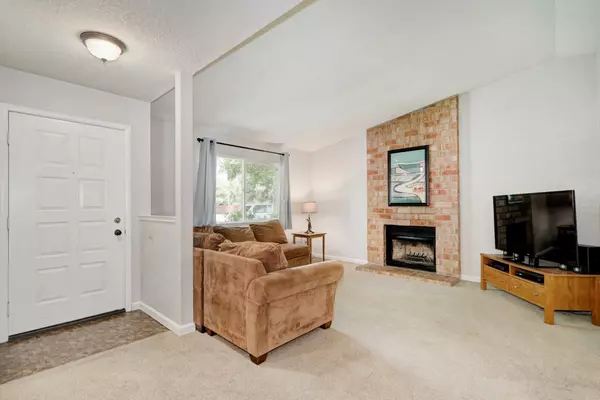$615,000
$589,000
4.4%For more information regarding the value of a property, please contact us for a free consultation.
8768 Brigham WAY Sacramento, CA 95826
5 Beds
4 Baths
2,193 SqFt
Key Details
Sold Price $615,000
Property Type Single Family Home
Sub Type Single Family Residence
Listing Status Sold
Purchase Type For Sale
Square Footage 2,193 sqft
Price per Sqft $280
Subdivision College-Glen / Glenbrook /College Greens
MLS Listing ID 223046819
Sold Date 07/12/23
Bedrooms 5
Full Baths 4
HOA Y/N No
Originating Board MLS Metrolist
Year Built 1982
Lot Size 8,276 Sqft
Acres 0.19
Property Description
This is the one you've been seeking, waiting & hoping for. Incredibly rare College-Glen opportunity for those looking to find a large, single-story home. Can work great for a big household or multigenerational needs or multiple people working from home in separate offices(zoom meeting rooms) or just someone wanting ample space, this is the one for you. Featuring nearly 2200 sq ft, 4 bedrooms plus an office that can be used as 5th bedroom & 4 full baths. The primary suite features a private bath, two closets & direct access to the back patio. A second suite also has a private bath & walk in closet. Excellent location is peacefully tucked away at the end of a cul-de-sac, no through traffic. The pie shaped lot offers lots of land for outdoor entertaining in the pool, relaxing in the shade under the pergola or roasting s'mores around the firepit. Plus, room for the garden & shed. The property has: grapes, lemon, lime, grapefruit, mandarin, orange, tomatoes & herbs. This home is all electric & newer construction, built in 1982. Energy efficient w/ dual pane windows, shade trees & a newly installed roof in 2022. Great location only a few blocks from Oki Park & Brancroft Elementary & easy access to American River Parkway/Bike Trail, shops, restaurants, Sac State & downtown Sacramento.
Location
State CA
County Sacramento
Area 10826
Direction HWY 50, exit south onto Watt Ave, turn right onto Folsom Blvd, turn right onto Wissemann, Turn right onto Brigham to address.
Rooms
Master Bathroom Shower Stall(s), Fiberglass, Window
Master Bedroom Closet, Ground Floor, Walk-In Closet, Outside Access
Living Room Cathedral/Vaulted
Dining Room Formal Room, Dining Bar
Kitchen Pantry Cabinet, Quartz Counter
Interior
Interior Features Cathedral Ceiling
Heating Central, Electric, Fireplace(s)
Cooling Ceiling Fan(s), Central, Whole House Fan, Heat Pump
Flooring Concrete, Laminate, Vinyl
Fireplaces Number 1
Fireplaces Type Brick, Living Room, Wood Burning
Window Features Dual Pane Partial
Appliance Free Standing Refrigerator, Dishwasher, Disposal, Microwave, Electric Cook Top, Electric Water Heater, Free Standing Electric Oven, Free Standing Electric Range
Laundry Dryer Included, Electric, Ground Floor, Washer Included, Inside Area
Exterior
Exterior Feature Fire Pit
Parking Features Attached, Side-by-Side, Garage Door Opener, Garage Facing Front
Garage Spaces 2.0
Fence Back Yard, Wood, Masonry
Pool Built-In, Pool Sweep, Gunite Construction
Utilities Available Cable Available, Public, Electric, Underground Utilities, Internet Available
Roof Type Composition
Topography Level
Street Surface Paved
Porch Covered Patio, Uncovered Patio
Private Pool Yes
Building
Lot Description Auto Sprinkler Front, Manual Sprinkler Rear, Cul-De-Sac, Curb(s)/Gutter(s), Dead End, Shape Irregular, Street Lights, Landscape Back, Landscape Front
Story 1
Foundation Slab
Sewer In & Connected
Water Meter on Site, Public
Architectural Style Ranch
Schools
Elementary Schools Sacramento Unified
Middle Schools Sacramento Unified
High Schools Sacramento Unified
School District Sacramento
Others
Senior Community No
Tax ID 078-0430-074-0000
Special Listing Condition None
Read Less
Want to know what your home might be worth? Contact us for a FREE valuation!

Our team is ready to help you sell your home for the highest possible price ASAP

Bought with GUIDE Real Estate






