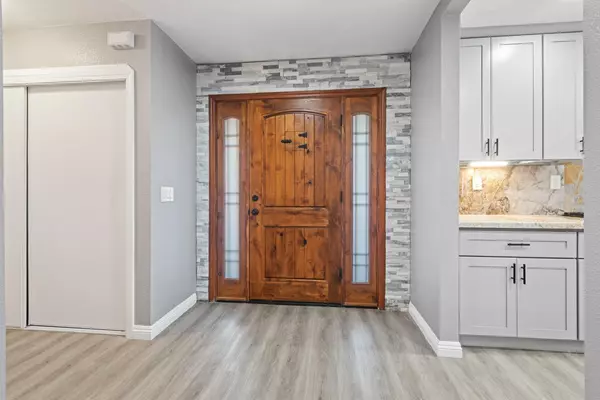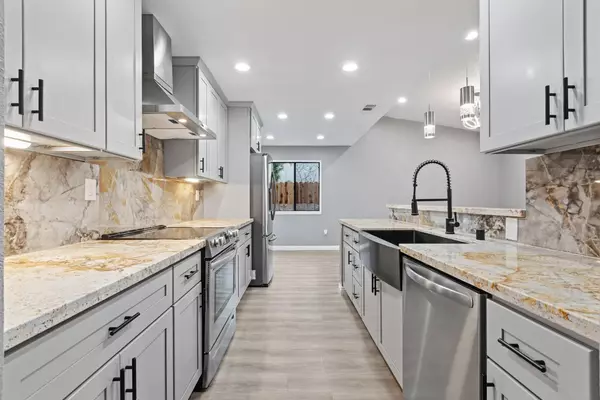$600,000
$630,000
4.8%For more information regarding the value of a property, please contact us for a free consultation.
339 Light House WAY Sacramento, CA 95831
3 Beds
2 Baths
1,797 SqFt
Key Details
Sold Price $600,000
Property Type Single Family Home
Sub Type Single Family Residence
Listing Status Sold
Purchase Type For Sale
Square Footage 1,797 sqft
Price per Sqft $333
Subdivision Zephyr Ranch
MLS Listing ID 223026280
Sold Date 06/30/23
Bedrooms 3
Full Baths 2
HOA Y/N No
Originating Board MLS Metrolist
Year Built 1980
Lot Size 6,273 Sqft
Acres 0.144
Property Description
Ready! Set! Show! 1-Year Home Warranty included! The lights are on again & shining bright at 339 Light House. The wood front door says Welcome Home to this newly rebuilt & renovated 3 Bedrooms 2 Baths located in the highly desirable Pocket-Greenhaven area. Step into the foyer & see this beautiful open floor plan with kitchen, living room/dining combo. Kitchen has new shaker gray cabinets with quartz countertops, stainless steel appliances, farmhouse kitchen sink & bar island for extra seating/entertaining. Fireplace TV wall in living room surrounded by custom stone & lighted wall shelves. New elegant lighting in the living room/dining combo. Total rebuilt includes all new paint, interior doors, recessed lighting, laminate flooring, insulation, textured drywall, HVAC & electrical wiring. All bedrooms have ceiling fans with lighting. Both bathrooms have new lighting fixtures, double hung undermount sink vanities with storage & LED light frameless mirrors. Master bath has custom shower pan with marble walls & stone floor. Backyard features a new custom stone retaining wall with lighting. EV charging outlet in garage. Curb appeal with custom front roof dormers, stone walls along with fresh mulch, paint, & new roof. Some photos virtually staged for inspiration.
Location
State CA
County Sacramento
Area 10831
Direction I-5 South. Exit Pocket Road; Right on Zephyr Ranch Drive; Left on Bayview Way; Right on Light House Way; home on the left
Rooms
Master Bathroom Shower Stall(s), Double Sinks, Stone, Low-Flow Toilet(s), Marble, Window
Master Bedroom Closet, Outside Access
Living Room Great Room
Dining Room Dining/Living Combo
Kitchen Breakfast Area, Quartz Counter, Island
Interior
Interior Features Formal Entry
Heating Central, Electric
Cooling Ceiling Fan(s), Central
Flooring Carpet, Laminate
Fireplaces Number 1
Fireplaces Type Living Room, Electric
Appliance Free Standing Refrigerator, Hood Over Range, Dishwasher, Disposal, Plumbed For Ice Maker, Electric Water Heater, Free Standing Electric Range
Laundry Hookups Only, In Garage
Exterior
Parking Features Attached, EV Charging, Garage Door Opener, Garage Facing Front, Interior Access
Garage Spaces 2.0
Fence Back Yard, Wood
Utilities Available Public, Electric
Roof Type Shingle,Composition
Street Surface Paved
Porch Covered Patio
Private Pool No
Building
Lot Description Auto Sprinkler F&R
Story 1
Foundation Slab
Sewer In & Connected, Public Sewer
Water Meter on Site, Water District, Public
Schools
Elementary Schools Sacramento Unified
Middle Schools Sacramento Unified
High Schools Sacramento Unified
School District Sacramento
Others
Senior Community No
Tax ID 031-0410-024-0000
Special Listing Condition None
Read Less
Want to know what your home might be worth? Contact us for a FREE valuation!

Our team is ready to help you sell your home for the highest possible price ASAP

Bought with eXp Realty of Northern California, Inc.





