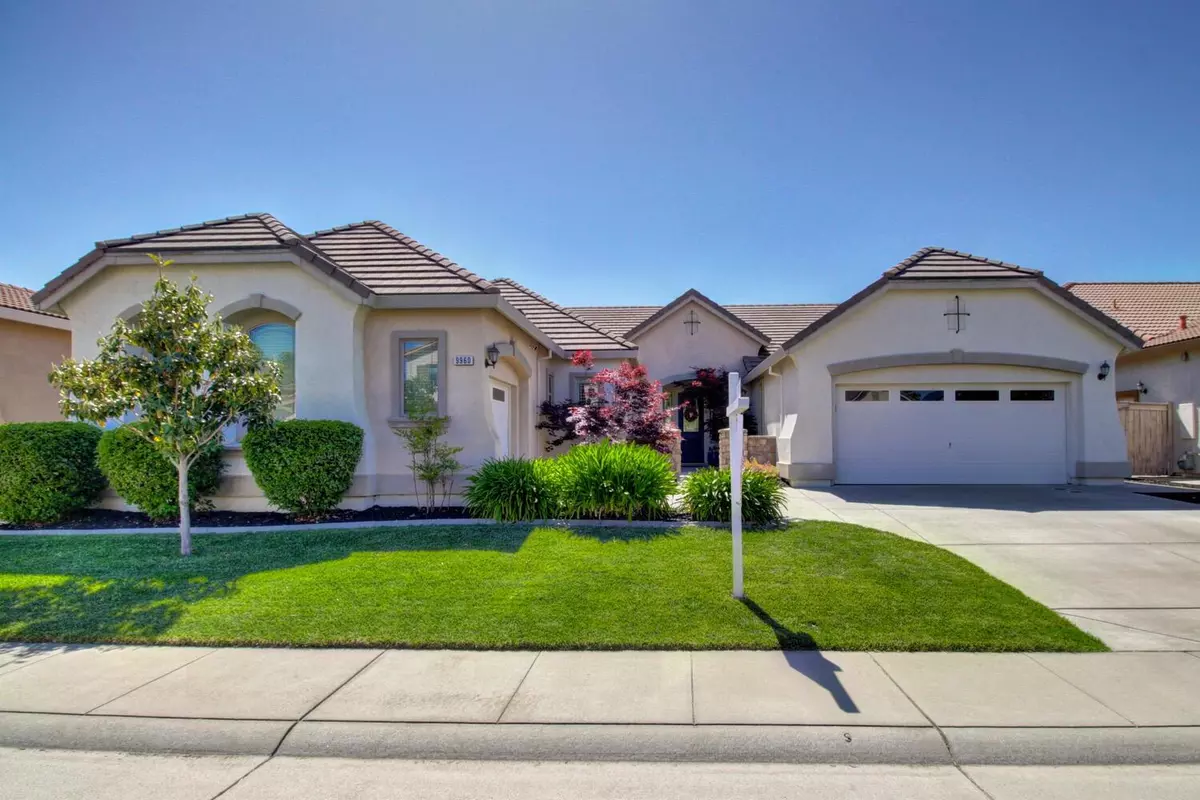$840,000
$879,900
4.5%For more information regarding the value of a property, please contact us for a free consultation.
9960 Winkle CIR Elk Grove, CA 95757
4 Beds
3 Baths
2,731 SqFt
Key Details
Sold Price $840,000
Property Type Single Family Home
Sub Type Single Family Residence
Listing Status Sold
Purchase Type For Sale
Square Footage 2,731 sqft
Price per Sqft $307
Subdivision Providence
MLS Listing ID 223041796
Sold Date 06/27/23
Bedrooms 4
Full Baths 3
HOA Y/N No
Originating Board MLS Metrolist
Year Built 2012
Lot Size 8,542 Sqft
Acres 0.1961
Property Description
Introducing a stunning single-story JMC home with four bedrooms, three baths, and 2731 sq ft of luxurious living space. The beautifully landscaped front yard and two-car garage with a third tandem garage invite you into this immaculate home. As you step inside, you will immediately notice the engineered hardwood flooring and the formal dining room, perfect for entertaining guests. The great room features a gas log fireplace to keep guests cozy during the holidays, additional space for a dining table, and a large open layout kitchen with an island, pantry closet, stainless steel appliances by Whirlpool, and complete with granite countertops. The spacious primary bedroom features a large en suite master bath with a walk-in closet, Jack and Jill sink, a sunken tub, and a stand-alone shower. The home also includes an indoor laundry area with a sink and cabinetry for additional storage. As you step outside, you will find a fantastic covered patio perfect for outdoor living and a well-manicured landscaping yard with a raised garden bed to plant all your veggies. Take advantage of this tremendous opportunity to own this beautiful home. Come and see it today before it's gone!
Location
State CA
County Sacramento
Area 10757
Direction Take Hwy 99 or I-5 to Elk Grove Blvd, go South on Big Horn Blvd for 1/2 mile and right on Hopewell and left on Winkle Way near the corner of Big Horn & Whitelock Parkway
Rooms
Master Bathroom Shower Stall(s), Double Sinks, Soaking Tub, Tile, Walk-In Closet, Window
Living Room Great Room
Dining Room Formal Room
Kitchen Pantry Closet, Granite Counter, Island, Kitchen/Family Combo
Interior
Heating Central
Cooling Ceiling Fan(s), Central
Flooring Tile, Wood
Fireplaces Number 1
Fireplaces Type Gas Log
Appliance Built-In Electric Oven, Gas Cook Top, Dishwasher, Disposal, Microwave, Plumbed For Ice Maker, Self/Cont Clean Oven
Laundry Gas Hook-Up, Inside Area
Exterior
Parking Features Attached, Garage Door Opener, Garage Facing Front
Garage Spaces 3.0
Utilities Available Cable Connected, Internet Available, Natural Gas Connected
Roof Type Tile
Topography Level
Street Surface Paved
Private Pool No
Building
Lot Description Auto Sprinkler F&R, Street Lights
Story 1
Foundation Slab
Builder Name JMC
Sewer In & Connected
Water Public
Architectural Style Contemporary
Schools
Elementary Schools Elk Grove Unified
Middle Schools Elk Grove Unified
High Schools Elk Grove Unified
School District Sacramento
Others
Senior Community No
Tax ID 132-2060-065-0000
Special Listing Condition None
Read Less
Want to know what your home might be worth? Contact us for a FREE valuation!

Our team is ready to help you sell your home for the highest possible price ASAP

Bought with Witham Real Estate






