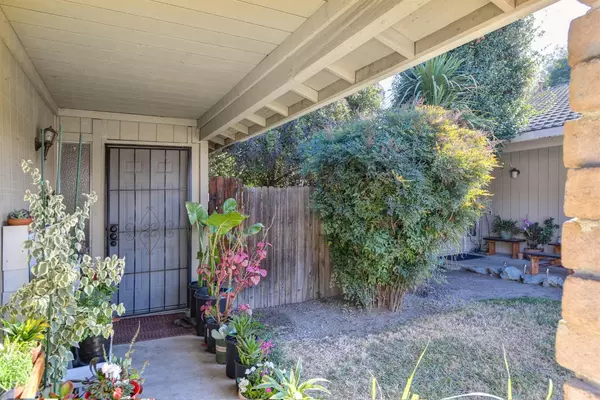$610,000
$624,000
2.2%For more information regarding the value of a property, please contact us for a free consultation.
5636 Cascade CT Stockton, CA 95207
8,612 Sqft Lot
Key Details
Sold Price $610,000
Property Type Multi-Family
Sub Type Duplex
Listing Status Sold
Purchase Type For Sale
Subdivision Quail Lakes
MLS Listing ID 223028010
Sold Date 06/23/23
HOA Fees $32/ann
HOA Y/N Yes
Originating Board MLS Metrolist
Year Built 1978
Lot Size 8,612 Sqft
Acres 0.1977
Property Description
Excellent turn-key investment. A great opportunity to own a duplex in beautiful centrally located Quail Lakes. Located on a quiet cul-de-sac, both units have 3 bedrooms, 2 full baths, 2-car garages, and feature spacious Living Rooms w/ cozy fireplaces, attached garages, Primary Suites, & inside laundries. Durable long lasting tile roofs & low maintenance yards. Tenants pay ALL utilities. Close to everything; award winning schools, shopping & parks. All units are rented. PLEASE DO NOT DISTURB THE TENANTS. Total annual rents are $39,888. Similar units in the neighborhood recently rented for $2,095 to 2,500 per month!Potential annual rents of $50,280 to $60,000 per year! A fantastic investment opportunity.
Location
State CA
County San Joaquin
Area 20704
Direction From I5, Exit March Lane East, to LEFT on Quail Lakes Drive, to RIGHT on Passero Way to RIGHT on Blackoak Drive to RIGHT on Cascade Court.
Interior
Interior Features Vaulted Ceiling(s)
Heating Central, Separate, Fireplace(s), Natural Gas
Cooling Separate, Central
Flooring Carpet, Tile, Laminate, Linoleum, Varies by Unit
Window Features Window Coverings
Appliance Gas Water Heater, Dishwasher, Disposal, Free Standing Electric Range
Laundry In Each Unit, Varies by Unit, Laundry Closet, Washer/Dryer Hookups
Exterior
Exterior Feature Fenced Yard, Yard Space
Parking Features Attached, Garage, Garage Door Opener, Interior Access
Garage Spaces 4.0
Utilities Available Natural Gas Connected
Amenities Available None
Water Access Desc Meter on Site,Public
Roof Type Tile
Topography Level
Porch Uncovered Patio, Varies by Unit
Total Parking Spaces 8
Building
Lot Description Auto Sprinkler F&R, Curbs/Gutters, Sidewalk, Landscape Back, Landscape Front
Story 1
Foundation Slab
Sewer In & Connected
Water Meter on Site, Public
Architectural Style Contemporary
Level or Stories One
Schools
Elementary Schools Stockton Unified
Middle Schools Stockton Unified
High Schools Stockton Unified
School District San Joaquin
Others
Senior Community No
Tax ID 108-050-18
Special Listing Condition None
Read Less
Want to know what your home might be worth? Contact us for a FREE valuation!

Our team is ready to help you sell your home for the highest possible price ASAP

Bought with Intero Real Estate Services





