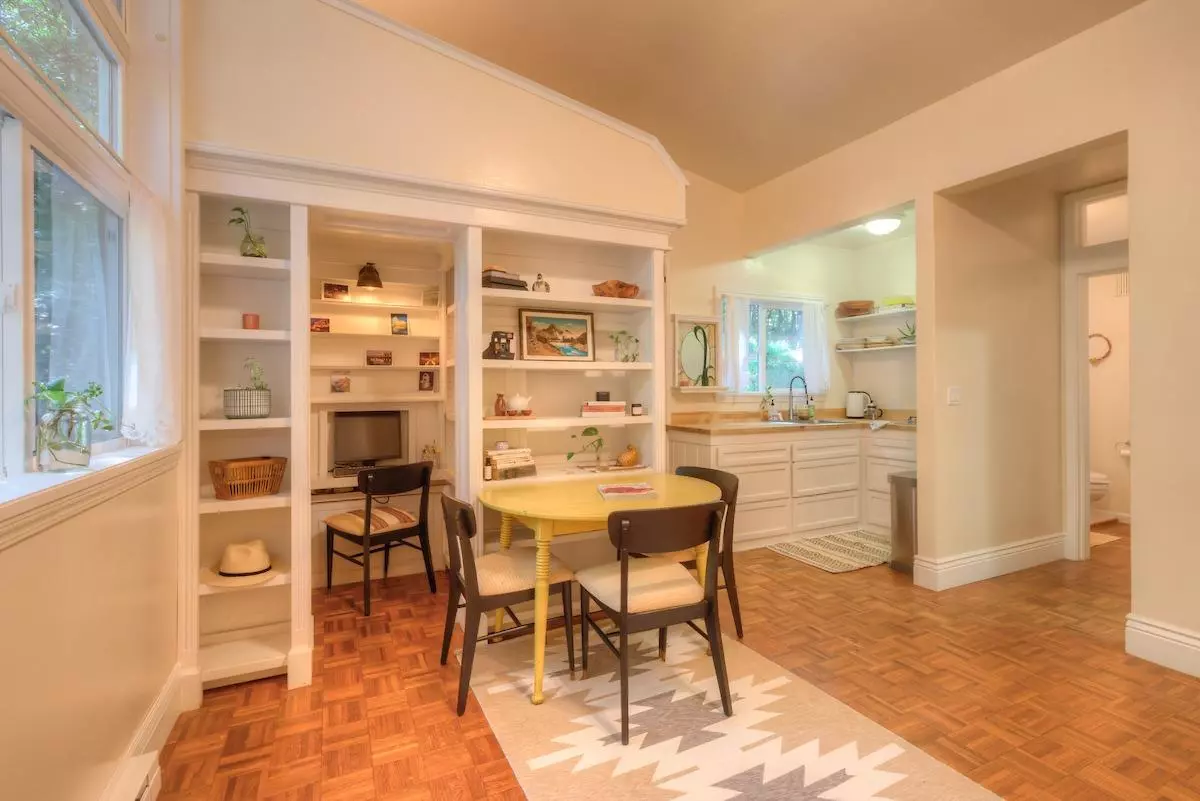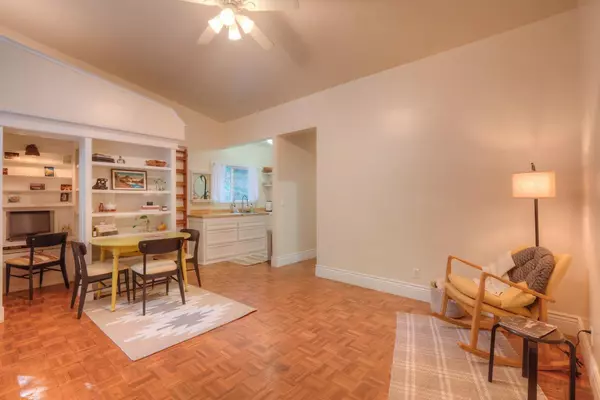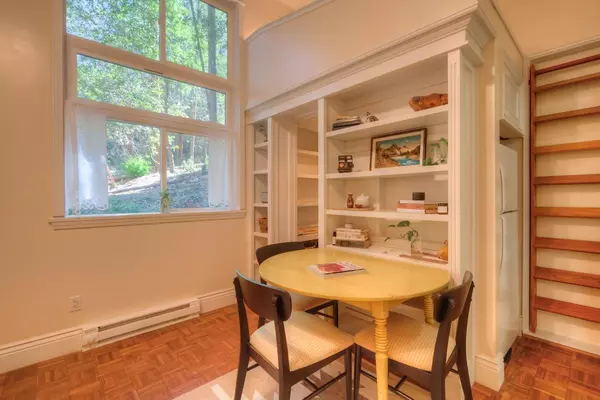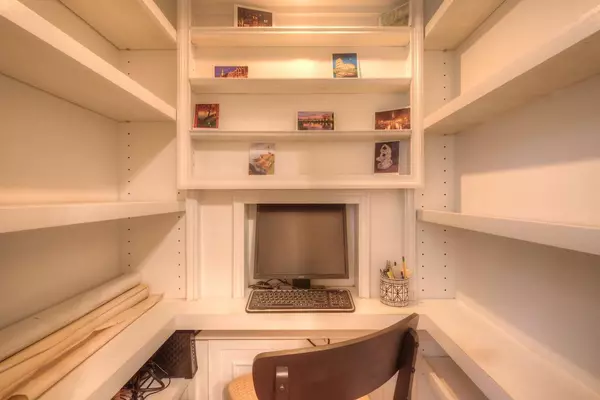$265,000
$265,000
For more information regarding the value of a property, please contact us for a free consultation.
17674 Helen WAY Brownsville, CA 95919
1 Bed
1 Bath
480 SqFt
Key Details
Sold Price $265,000
Property Type Single Family Home
Sub Type Single Family Residence
Listing Status Sold
Purchase Type For Sale
Square Footage 480 sqft
Price per Sqft $552
MLS Listing ID 222099214
Sold Date 06/07/23
Bedrooms 1
Full Baths 1
HOA Y/N No
Originating Board MLS Metrolist
Year Built 1983
Lot Size 2.500 Acres
Acres 2.5
Property Description
Bright, clean and updated, this delightful 1 bedroom/1 bathroom home in the woods immediately puts you at ease! Sitting on 2.5 acres and surrounded by beautiful trees providing privacy and shade, the house has everything you need for a comfortable and secluded retreat - established utilities (including no power lines on property - all underground), internet availability, newer dual pane windows, remodeled kitchen and bathroom, Cabernet grapevines, garden area, and chicken coop. When you're ready to get out, you can head to the local Farmers Market, Museum or any one of the gorgeous nearby lakes like Bullards Bar. Plenty of room to park recreational vehicles/toys. A real charmer in a great pocket of Brownsville in the Sierra Nevada Foothills! The loft space above the living/kitchen area can be used for additional sleeping space as well. Whether a full-time residence, vacation home or short-term rental, this property offers a break from the hustle and bustle of the city and awaits you!
Location
State CA
County Yuba
Area 12506
Direction La Porte Road to New York House Road to Helen Way. Property on right. Use upper driveway after yard sign.
Rooms
Living Room Cathedral/Vaulted
Dining Room Dining/Living Combo
Kitchen Butcher Block Counters
Interior
Heating Baseboard
Cooling Ceiling Fan(s)
Flooring Vinyl, Parquet
Window Features Dual Pane Full
Appliance Free Standing Refrigerator, Built-In Gas Range
Laundry Hookups Only
Exterior
Parking Features No Garage, Boat Storage, RV Possible
Utilities Available Propane Tank Owned, Electric, Internet Available
View Forest, Garden/Greenbelt, Hills
Roof Type Metal
Street Surface Paved
Porch Awning, Back Porch
Private Pool No
Building
Lot Description Private, Garden
Story 1
Foundation Slab
Sewer Septic Connected
Water Public
Architectural Style Cabin, Rustic, Cottage
Schools
Elementary Schools Marysville Joint
Middle Schools Marysville Joint
High Schools Marysville Joint
School District Yuba
Others
Senior Community No
Tax ID 050-240-031-000
Special Listing Condition None
Read Less
Want to know what your home might be worth? Contact us for a FREE valuation!

Our team is ready to help you sell your home for the highest possible price ASAP

Bought with Ignite Real Estate






