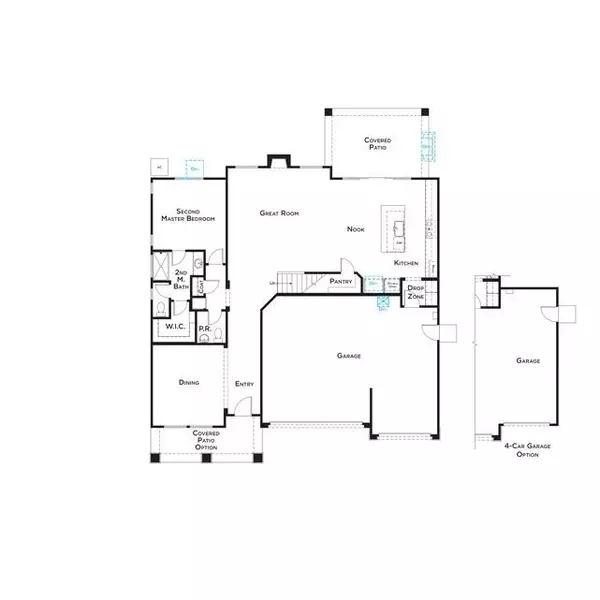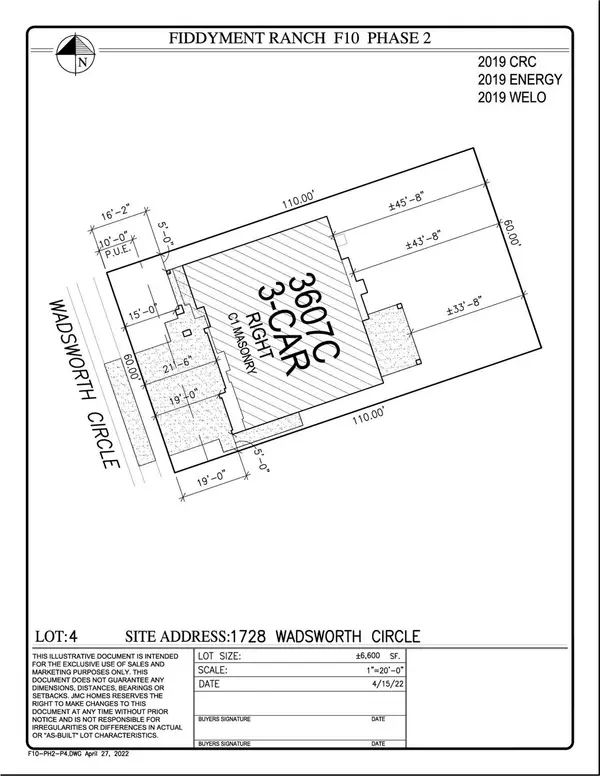$989,990
$999,990
1.0%For more information regarding the value of a property, please contact us for a free consultation.
1728 Wadsworth Ci Roseville, CA 95747
5 Beds
5 Baths
3,607 SqFt
Key Details
Sold Price $989,990
Property Type Single Family Home
Sub Type Single Family Residence
Listing Status Sold
Purchase Type For Sale
Square Footage 3,607 sqft
Price per Sqft $274
Subdivision Meadowbrook At Fiddyment Farm
MLS Listing ID 222136096
Sold Date 05/30/23
Bedrooms 5
Full Baths 4
HOA Y/N No
Originating Board MLS Metrolist
Lot Size 6,600 Sqft
Acres 0.1515
Property Description
Beautiful new 3,607 SF, 5 Bedroom and 4.5 Bath JMC home with 2 Master Bedrooms! The first floor consists of a formal dining room, 1st master bedroom with a walk-in closet, huge great room with gas fireplace, nook and large gourmet kitchen. Upstairs features 4 bedrooms that each have walk-in closets, 3 bathrooms & an expansive loft. The upstairs master suite includes an impressive walk-in closet & large bathroom with 2 separate sinks, stand alone tub and walk in shower. Bedroom 3 and 4 include their own sink/vanity area and are split by a Jack & Jill bathroom. In the backyard, you will find a California room with a built-in gas fireplace. Some of the upgrades in this home include luxury vinyl plank (LVP) flooring, upgraded cabinets & granite countertops. Unlike most other builders in the area, we purchase the solar electric system for you at no additional cost. When you buy this house, you will own your solar outright! Homesite 4B is MOVE-IN READY now!
Location
State CA
County Placer
Area 12747
Direction Hwy 65 Blue Oaks West for 4miles (R) - N. Hayden Pkwy. (L) - Pruett (R) - Wadsworth Cir. To lot #4 R/S
Rooms
Family Room Great Room
Master Bathroom Shower Stall(s), Double Sinks, Soaking Tub, Granite, Low-Flow Shower(s), Low-Flow Toilet(s), Walk-In Closet, Window
Master Bedroom Ground Floor
Living Room Great Room
Dining Room Breakfast Nook, Formal Room, Space in Kitchen
Kitchen Pantry Closet, Granite Counter, Slab Counter, Island w/Sink
Interior
Heating Central, Fireplace(s), MultiZone, Natural Gas
Cooling Ceiling Fan(s), Central, MultiZone
Flooring Carpet, Other
Fireplaces Number 2
Fireplaces Type Stone, Family Room, Gas Piped, Other
Window Features Caulked/Sealed,Dual Pane Full,Low E Glass Full,Window Screens
Appliance Gas Cook Top, Built-In Gas Oven, Gas Plumbed, Built-In Gas Range, Gas Water Heater, Dishwasher, Disposal, Microwave, Plumbed For Ice Maker, Self/Cont Clean Oven, Tankless Water Heater
Laundry Cabinets, Sink, Electric, Gas Hook-Up, Upper Floor, Inside Room
Exterior
Parking Features Attached, Garage Door Opener, Garage Facing Front
Garage Spaces 3.0
Fence Back Yard, Fenced, Wood, Full
Utilities Available Cable Available, Public, DSL Available, Solar, Electric, Internet Available, Natural Gas Connected
Roof Type Composition
Topography Level
Street Surface Paved
Porch Covered Patio
Private Pool No
Building
Lot Description Auto Sprinkler Front, Curb(s)/Gutter(s), Street Lights, Landscape Front, Low Maintenance
Story 2
Foundation Concrete, Slab
Builder Name JMC Homes
Sewer In & Connected, Public Sewer
Water Meter on Site, Meter Required, Public
Architectural Style Contemporary
Schools
Elementary Schools Roseville City
Middle Schools Roseville City
High Schools Roseville Joint
School District Placer
Others
Senior Community No
Tax ID 492-520-004
Special Listing Condition None
Read Less
Want to know what your home might be worth? Contact us for a FREE valuation!

Our team is ready to help you sell your home for the highest possible price ASAP

Bought with Realty One Group Complete






