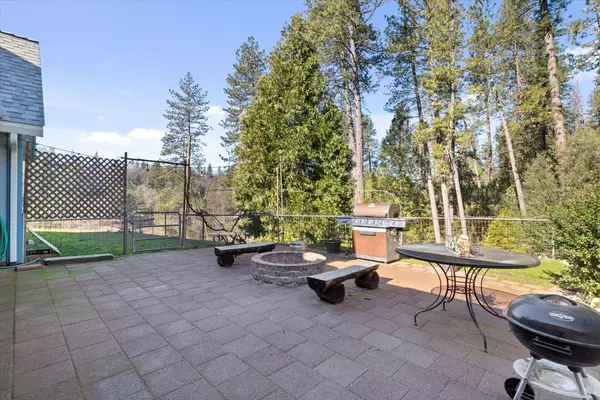$468,000
$489,000
4.3%For more information regarding the value of a property, please contact us for a free consultation.
6103 Manhattan Creek RD Garden Valley, CA 95633
3 Beds
3 Baths
1,764 SqFt
Key Details
Sold Price $468,000
Property Type Single Family Home
Sub Type Single Family Residence
Listing Status Sold
Purchase Type For Sale
Square Footage 1,764 sqft
Price per Sqft $265
MLS Listing ID 223007509
Sold Date 05/23/23
Bedrooms 3
Full Baths 2
HOA Y/N No
Originating Board MLS Metrolist
Year Built 1988
Lot Size 5.500 Acres
Acres 5.5
Property Description
Lovely farmhouse with beautiful views awaits a new family. Wraparound porch for enjoying the quiet tranquility on 5.5 private acres with seasonal pond. This 3 bedroom, 2.5 bath home has a 2.5 year old roof, gutters and downspouts, solar and Tesla Power Walls. Master bedroom and bath are downstairs for your convenience. Producing grapevines and apple, peach, apricot fruit trees are in yard too. Fenced in garden to grow your own veggies. Enjoy a glass of wine on back patio with built in firepit. Enjoy country living at it's best! Welcome home!
Location
State CA
County El Dorado
Area 12901
Direction Marshall Grade to left on Manhattan Creek Rd, by gas station/store. Follow Manhattan Creek Road until you see the address on gatepost, turn right onto driveway and follow to top of hill to home.
Rooms
Family Room View
Master Bathroom Tile, Tub w/Shower Over
Master Bedroom Closet, Ground Floor, Walk-In Closet
Living Room Other
Dining Room Breakfast Nook, Dining Bar, Space in Kitchen
Kitchen Breakfast Area, Pantry Closet, Synthetic Counter, Laminate Counter
Interior
Heating Central, Fireplace Insert
Cooling Ceiling Fan(s), Central, Whole House Fan
Flooring Carpet, Laminate, Linoleum, Tile, Vinyl
Fireplaces Number 1
Fireplaces Type Insert, Living Room, Raised Hearth, Wood Burning
Window Features Dual Pane Full,Window Screens
Appliance Built-In Electric Range, Dishwasher, Plumbed For Ice Maker, Electric Cook Top, Electric Water Heater
Laundry Cabinets, Inside Room
Exterior
Exterior Feature Fire Pit
Parking Features Attached, RV Access, Garage Door Opener, Garage Facing Front, Interior Access
Garage Spaces 2.0
Fence Back Yard, Metal, Partial Cross, Front Yard
Utilities Available Solar, Electric
View Panoramic, Valley, Hills
Roof Type Composition
Topography Lot Grade Varies,Lot Sloped,Trees Many
Street Surface Gravel
Porch Front Porch, Covered Deck, Wrap Around Porch
Private Pool No
Building
Lot Description Auto Sprinkler F&R, Private, Dead End
Story 2
Foundation Raised
Sewer Septic System
Water Meter on Site
Architectural Style Farmhouse
Schools
Elementary Schools Black Oak Mine
Middle Schools Black Oak Mine
High Schools Black Oak Mine
School District El Dorado
Others
Senior Community No
Tax ID 060-361-006-000
Special Listing Condition None
Read Less
Want to know what your home might be worth? Contact us for a FREE valuation!

Our team is ready to help you sell your home for the highest possible price ASAP

Bought with Coldwell Banker Realty






