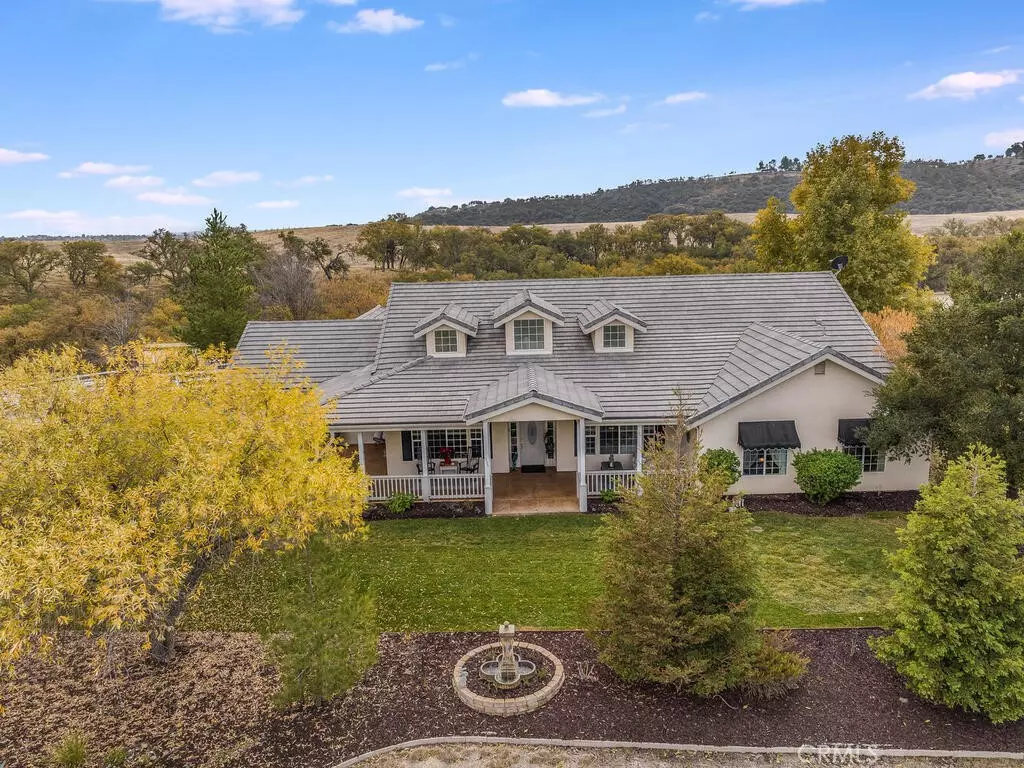$1,625,000
$1,699,000
4.4%For more information regarding the value of a property, please contact us for a free consultation.
335 Via Del Salinas Paso Robles, CA 93446
3 Beds
2 Baths
3,022 SqFt
Key Details
Sold Price $1,625,000
Property Type Single Family Home
Sub Type Single Family Residence
Listing Status Sold
Purchase Type For Sale
Square Footage 3,022 sqft
Price per Sqft $537
Subdivision ,Rancho Salinas
MLS Listing ID NS22250337
Sold Date 05/15/23
Bedrooms 3
Full Baths 2
Condo Fees $125
HOA Fees $125/mo
HOA Y/N Yes
Year Built 2004
Lot Size 2.350 Acres
Property Description
The impeccably maintained 3,022± sq. ft home was designed with a graceful and effortless open floor plan of 3 bedrooms, 2 bathrooms and office that could double as a room for weekend guests. The cozy living room features an impressive stone fireplace, vaulted ceilings, custom shelving unit and open concept into the dining room and kitchen. The kitchen seamlessly transitions into the formal dining room as well as breakfast nook with a Forno range, bar counter seating and custom backsplash. The primary suite stuns with natural light from the private access to the yard, walk-in closet and luxurious bathroom with tub, shower and vanity area. Designed to both entertain and relax, the lush resort style backyard includes a pool, spa with water feature and built-in BBQ area. Escape to your private garden area with raised garden beds and greenhouse to continue enjoying the unmatched views of the oak studded Paso Robles hills. Additionally, there are plans for a detached 1,197± sq. ft 2 Bed/2 Bath ADU. Nearly 2.35± acres of charm and solitude located in the Rancho Salinas gated community. Perfectly situated just minutes from downtown Paso Robles, award winning wineries and nearby amenities.
Location
State CA
County San Luis Obispo
Area Pric - Pr Inside City Limit
Zoning RR
Rooms
Other Rooms Greenhouse
Main Level Bedrooms 3
Interior
Interior Features Breakfast Bar, Ceiling Fan(s), Crown Molding, Cathedral Ceiling(s), Separate/Formal Dining Room, Primary Suite
Heating Forced Air
Cooling Central Air
Flooring Wood
Fireplaces Type Living Room
Fireplace Yes
Appliance 6 Burner Stove, Double Oven, Dishwasher, Disposal, Microwave, Refrigerator, Range Hood
Laundry Inside
Exterior
Exterior Feature Barbecue
Garage Spaces 3.0
Garage Description 3.0
Fence Wrought Iron
Pool In Ground, Private
Community Features Curbs, Gutter(s), Rural
Amenities Available Maintenance Grounds
View Y/N Yes
View Panoramic
Roof Type Concrete
Porch Front Porch, Open, Patio, Porch, Wrap Around
Attached Garage Yes
Total Parking Spaces 3
Private Pool Yes
Building
Lot Description Back Yard, Front Yard, Garden, Lawn, Landscaped, Sprinkler System
Story 1
Entry Level One
Foundation Slab
Sewer Septic Tank
Water Public
Level or Stories One
Additional Building Greenhouse
New Construction No
Schools
School District Paso Robles Joint Unified
Others
HOA Name Rancho Salinas
Senior Community No
Tax ID 026106009
Security Features Security Gate
Acceptable Financing Cash, Cash to New Loan
Listing Terms Cash, Cash to New Loan
Financing Cash
Special Listing Condition Standard
Read Less
Want to know what your home might be worth? Contact us for a FREE valuation!

Our team is ready to help you sell your home for the highest possible price ASAP

Bought with Michael Rowan • Century 21 Hometown Realty, Paso Robles Office






