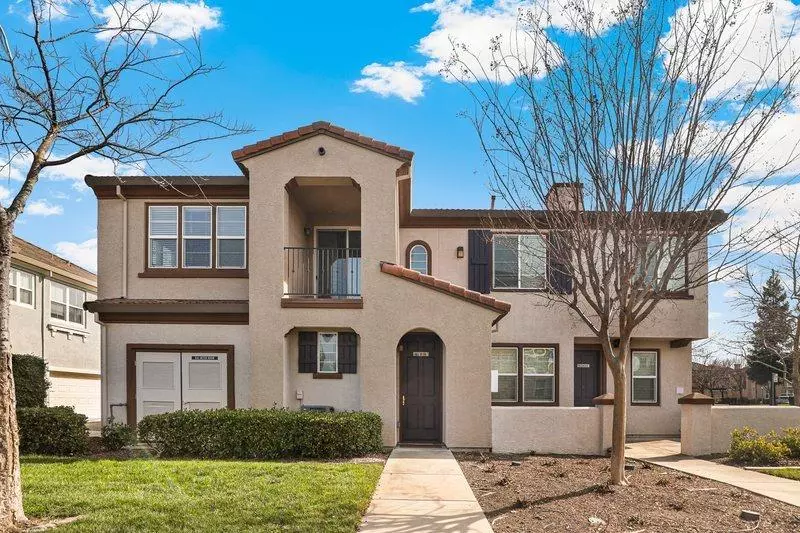$375,000
$379,900
1.3%For more information regarding the value of a property, please contact us for a free consultation.
4000 Innovator DR #27101 Sacramento, CA 95834
2 Beds
2 Baths
1,156 SqFt
Key Details
Sold Price $375,000
Property Type Condo
Sub Type Condominium
Listing Status Sold
Purchase Type For Sale
Square Footage 1,156 sqft
Price per Sqft $324
Subdivision Carriage Lane Condos
MLS Listing ID 223017403
Sold Date 04/20/23
Bedrooms 2
Full Baths 2
HOA Fees $365/mo
HOA Y/N Yes
Originating Board MLS Metrolist
Year Built 2007
Property Description
Beautiful end unit, move-in ready condo in the highly sought after Carriage Lane Community. This lovely condo features 2 spacious bedrooms, 2 full baths plus a home office. The bright open kitchen features beautiful granite counter tops, stainless steel appliances, tons of storage space and is open to the dining area and family room making this home perfect for hosting large gatherings. The dining area features a balcony which is perfect for your morning coffee breaks. The family room features a cozy gas fireplace and lots of windows allowing in tons of natural sunlight. The primary suite features a large walk-in closet, dual sinks and a large shower/tub combo. This beautiful condo also comes with an attached oversized 2 car garage, central heat & air and dual pane windows. Located just minutes to shopping, top rated schools, parks and freeway access.
Location
State CA
County Sacramento
Area 10834
Direction From 80, Truxel Road North, turn left on Natomas Crossing, Turn right on Innovator. Condo unit is on the corner of Innovator and Prosper.
Rooms
Family Room Great Room
Master Bathroom Double Sinks, Tile, Tub w/Shower Over, Walk-In Closet
Master Bedroom Walk-In Closet
Living Room Other
Dining Room Breakfast Nook, Dining/Family Combo
Kitchen Pantry Cabinet, Granite Counter, Kitchen/Family Combo
Interior
Heating Central, Natural Gas
Cooling Ceiling Fan(s), Central
Flooring Carpet, Laminate, Linoleum, Tile
Fireplaces Number 1
Fireplaces Type Family Room, Gas Log
Window Features Dual Pane Full
Appliance Free Standing Gas Oven, Ice Maker, Dishwasher, Disposal, Microwave
Laundry Laundry Closet, Stacked Only, Washer/Dryer Stacked Included
Exterior
Exterior Feature Balcony
Parking Features Attached
Garage Spaces 2.0
Pool Built-In, Common Facility
Utilities Available Cable Available, Internet Available, Natural Gas Connected
Amenities Available Pool, Other
View Hills
Roof Type Flat,Tile
Topography Level
Private Pool Yes
Building
Lot Description Corner, Cul-De-Sac, Curb(s)/Gutter(s), Street Lights
Story 1
Unit Location End Unit,Upper Level
Foundation Concrete, Slab
Sewer In & Connected, Public Sewer
Water Public
Architectural Style Contemporary
Level or Stories Two
Schools
Elementary Schools Natomas Unified
Middle Schools Natomas Unified
High Schools Natomas Unified
School District Sacramento
Others
HOA Fee Include MaintenanceExterior, MaintenanceGrounds, Sewer, Trash, Water, Pool
Senior Community No
Restrictions Board Approval,Exterior Alterations,Parking
Tax ID 225-2220-032-0007
Special Listing Condition None
Pets Allowed Yes
Read Less
Want to know what your home might be worth? Contact us for a FREE valuation!

Our team is ready to help you sell your home for the highest possible price ASAP

Bought with Premier Diamond Realty





