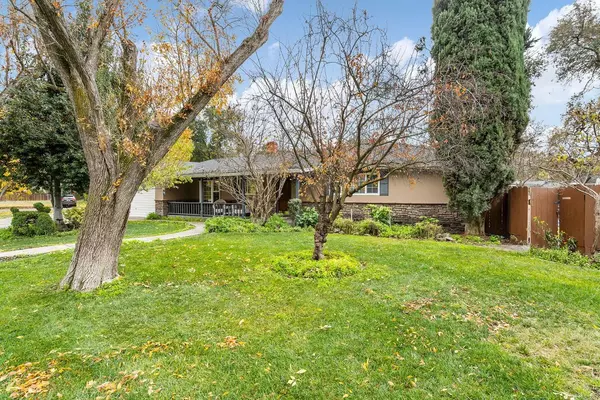$491,000
$525,000
6.5%For more information regarding the value of a property, please contact us for a free consultation.
1116 Rivara RD Stockton, CA 95207
3 Beds
2 Baths
1,870 SqFt
Key Details
Sold Price $491,000
Property Type Single Family Home
Sub Type Single Family Residence
Listing Status Sold
Purchase Type For Sale
Square Footage 1,870 sqft
Price per Sqft $262
Subdivision Oakridge
MLS Listing ID 222147060
Sold Date 04/14/23
Bedrooms 3
Full Baths 2
HOA Y/N No
Originating Board MLS Metrolist
Year Built 1956
Lot Size 0.267 Acres
Acres 0.2669
Lot Dimensions 155x75x126x25x23
Property Description
Ever so charming, well loved family home with inground swimming pool, hardwood floors, comfortable Family Room, Living Room with electric fireplace overlooks back yard. Formal Dining Room with French Doors to Backyard Deck overlooking fish pond. Motorized Awning Cover for Deck. Kitchen upgraded with Corian-like Counters, Waterproof Vinyl Plank Flooring. Corner lot has space for boat parking or dog run. Over quarter acre lot. Lincoln School District. Feels like country but close to City Conveniences and Lincoln Shopping Center.
Location
State CA
County San Joaquin
Area 20704
Direction From Pacific Ave. South of Hammer> take Rivara to the West of Pacific. Go up one block to SW corner of Meadow & Rivara. Park in driveway.
Rooms
Family Room View
Master Bathroom Shower Stall(s), Outside Access, Window
Master Bedroom Closet, Outside Access
Living Room View
Dining Room Breakfast Nook, Formal Room, Space in Kitchen
Kitchen Breakfast Room, Other Counter
Interior
Interior Features Formal Entry
Heating Central, Gas, Natural Gas
Cooling Ceiling Fan(s), Central
Flooring Simulated Wood, Vinyl, Wood
Fireplaces Number 1
Fireplaces Type Living Room, Electric
Window Features Bay Window(s),Dual Pane Full,Window Coverings
Appliance Built-In Electric Oven, Free Standing Refrigerator, Dishwasher, Double Oven, Electric Cook Top
Laundry Dryer Included, Sink, Space For Frzr/Refr, Washer Included, In Garage
Exterior
Parking Features Attached, Side-by-Side, Garage Door Opener, Garage Facing Front, Guest Parking Available
Garage Spaces 2.0
Fence Back Yard, Fenced, Wood
Pool Built-In, Pool Cover, Pool House, Pool Sweep
Utilities Available Cable Available, Public, Electric, Natural Gas Available
View Other
Roof Type Composition
Topography Level,Trees Many
Street Surface Paved
Porch Awning, Front Porch, Uncovered Deck, Uncovered Patio
Private Pool Yes
Building
Lot Description Auto Sprinkler F&R, Corner, Shape Irregular, Landscape Back, Landscape Front
Story 1
Foundation Raised, SeeRemarks, Slab
Sewer Septic Connected, Septic System
Water Well, Private
Architectural Style Mid-Century, Ranch
Level or Stories One
Schools
Elementary Schools Lincoln Unified
Middle Schools Lincoln Unified
High Schools Lincoln Unified
School District San Joaquin
Others
Senior Community No
Tax ID 077-370-08
Special Listing Condition Release Clause
Pets Allowed Yes
Read Less
Want to know what your home might be worth? Contact us for a FREE valuation!

Our team is ready to help you sell your home for the highest possible price ASAP

Bought with eXp Realty of Northern California, Inc.





