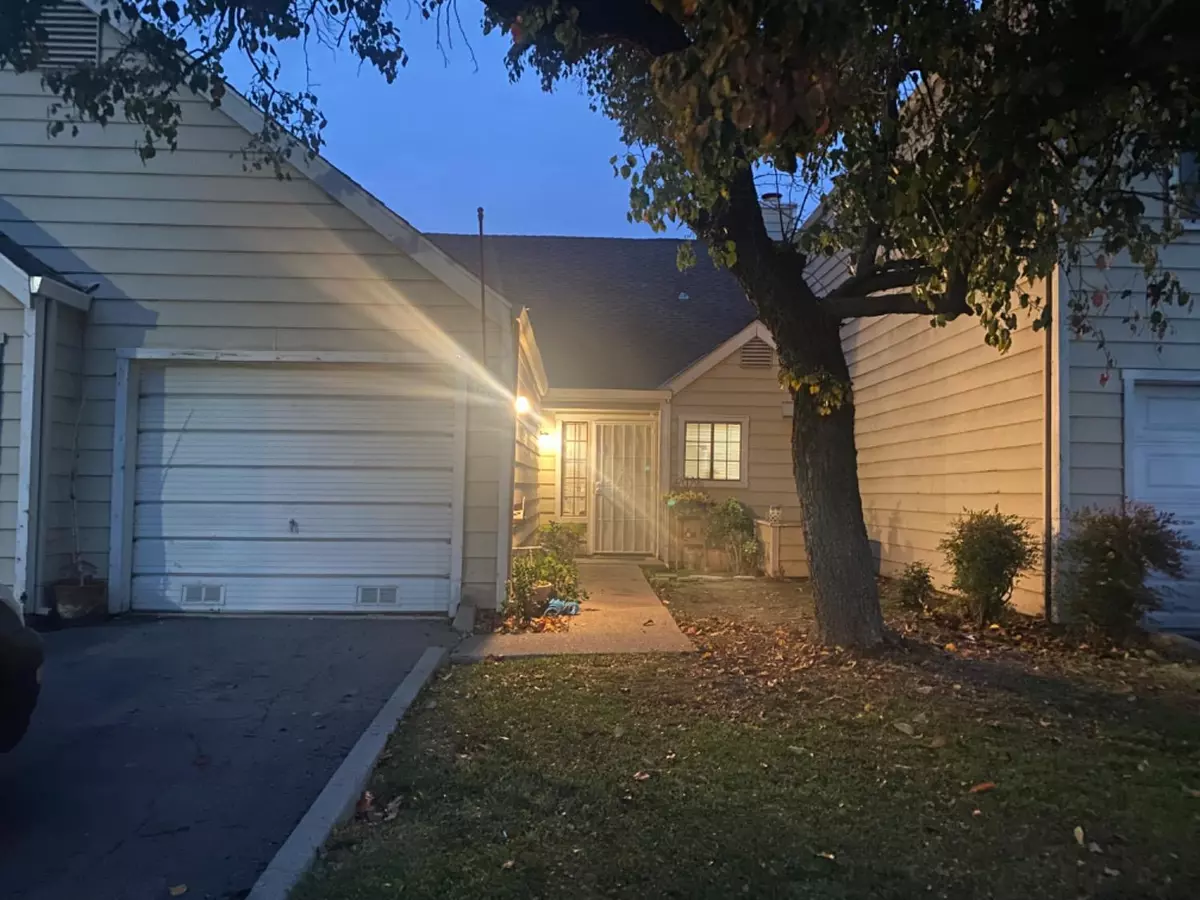$245,000
$245,000
For more information regarding the value of a property, please contact us for a free consultation.
1918 Rosemarie Ln #103 Stockton, CA 95207
2 Beds
1 Bath
906 SqFt
Key Details
Sold Price $245,000
Property Type Condo
Sub Type Condominium
Listing Status Sold
Purchase Type For Sale
Square Footage 906 sqft
Price per Sqft $270
MLS Listing ID 222147464
Sold Date 04/13/23
Bedrooms 2
Full Baths 1
HOA Fees $380/mo
HOA Y/N Yes
Originating Board MLS Metrolist
Year Built 1983
Lot Size 2,304 Sqft
Acres 0.0529
Property Description
$10,000 Price Improvement!! Motivated Seller willing to help out with closing costs as a Seller Credit. North Stockton Location 2 story Townhouse centrally located, close to March Lane, Stagg High School, Shopping centers, restaurants, and easy I-5 freeway access. Welcome home to this 2 bed 1 bath contemporary home in a small gated community, enjoy the custom finishes this PUD has to offer - custom built in pantry and bar eating area - built and hand crafted by its current owner. The backyard is low maintenance - if you have a green thumb the backyard can be your green haven to grow produce, its already set up for you - the garden has tomatoes, carrots, cabbage, peppers, strawberries, etc. The master bedroom is located downstairs, upstairs enjoy a loft style bedroom open and airy or make the loft your office space, it has a closet and is considered a second bedroom. Cozy up with a nice fire in the living room. This PUD is great for that first time buyer that needs a place of their own, a commuter, or a small family.
Location
State CA
County San Joaquin
Area 20704
Direction Take I - 5 to March Lane North bound, take the March Lane exit and merge to your right, go straight on March Lane until you come to McGraw turn right on to McGraw go straight on McGraw until you come to Rosemarie Lane, turn right on Rosemarie Lane to 1918 Rosemarie will be on the lefthand side. enter through the gate and its the second townhouse on the lefthand side.
Rooms
Master Bedroom Closet, Ground Floor, Walk-In Closet, Outside Access
Living Room Cathedral/Vaulted
Dining Room Dining Bar, Dining/Family Combo
Kitchen Pantry Cabinet, Laminate Counter
Interior
Heating Central
Cooling Ceiling Fan(s), Central
Flooring Carpet, Tile
Fireplaces Number 1
Fireplaces Type Family Room, Wood Burning, Gas Piped
Window Features Dual Pane Full,Window Screens
Appliance Gas Water Heater, Hood Over Range, Dishwasher, Disposal, Microwave, Free Standing Electric Oven, Free Standing Electric Range
Laundry Dryer Included, Washer Included
Exterior
Parking Features Private, Garage Door Opener, Garage Facing Front, Guest Parking Available, Interior Access
Garage Spaces 1.0
Fence Back Yard, Wood
Utilities Available Public
Amenities Available None
Roof Type Composition
Topography Level
Private Pool No
Building
Lot Description Gated Community, Shape Regular, Landscape Front, Low Maintenance
Story 2
Unit Location Ground Floor
Foundation Slab
Sewer In & Connected
Water Public
Architectural Style Contemporary
Level or Stories Two
Schools
Elementary Schools Lincoln Unified
Middle Schools Lincoln Unified
High Schools Lincoln Unified
School District San Joaquin
Others
HOA Fee Include MaintenanceExterior, MaintenanceGrounds, Sewer, Trash
Senior Community No
Tax ID 110-320-13
Special Listing Condition None
Pets Allowed Yes
Read Less
Want to know what your home might be worth? Contact us for a FREE valuation!

Our team is ready to help you sell your home for the highest possible price ASAP

Bought with Realty ONE Group Zoom





