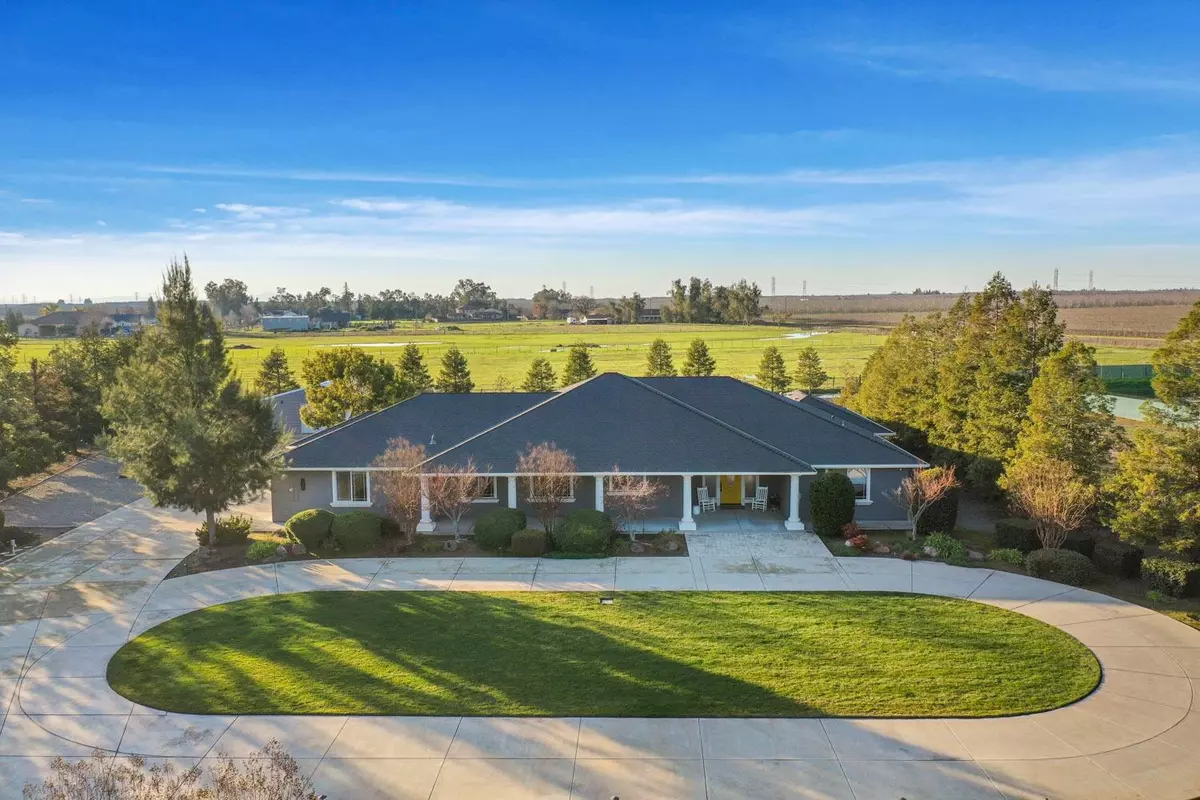$1,050,000
$1,150,000
8.7%For more information regarding the value of a property, please contact us for a free consultation.
Address not disclosed Linden, CA 95236
4 Beds
3 Baths
3,074 SqFt
Key Details
Sold Price $1,050,000
Property Type Single Family Home
Sub Type Single Family Residence
Listing Status Sold
Purchase Type For Sale
Square Footage 3,074 sqft
Price per Sqft $341
MLS Listing ID 223005201
Sold Date 04/12/23
Bedrooms 4
Full Baths 3
HOA Y/N No
Originating Board MLS Metrolist
Year Built 2005
Lot Size 2.000 Acres
Acres 2.0
Property Description
YOU ARE HOME!!!~ Enjoy this beautiful, Gated custom home which sits at the end of quiet, country cul-de-sac. This 2 acre landscaped parcel provides the space and privacy yet surrounded by other beautiful custom homes and not too far out of town. The Undeniably gorgeous curb appeal and unobstructed sunset views allows you to relax beneath a large, covered patio or enjoy basking under your Gazebo by your newly built-in pool. This Home is Freshly painted inside and out and has yards of concrete for additional parking, RV/Boat or other toys. A beautifully updated kithen with new countertops, backsplash and custom tile on the peninsula allows for entertaining or a fun family meal . Your fully equipped kitchen has new fridge, dish washer, trash compactor and double ovens, large pantry and New high-end tile flooring throughout; bedrooms are carpeted. New tankless water heater, and a whole house fan. Listen to your music with surroundsound throughout. Master bath has a large walk-in shower . There is a new 30x30 finished, insullated and powered Shop used now as a gym and built last year. It is Plumbed for additional electrical should you want a casita, ADU, etc. Not much more you would want or need. Enjoy with family and friends or appreciate the seclusion and privacy.
Location
State CA
County San Joaquin
Area 20806
Direction Copperopolis Rd to Fine Rd to Cherry Glen Ct. or... Comstock to Fine Rd. to Cherry Glen Ct.
Rooms
Family Room View
Master Bathroom Shower Stall(s), Double Sinks, Jetted Tub, Stone, Multiple Shower Heads, Window
Master Bedroom Surround Sound, Walk-In Closet, Outside Access, Sitting Area
Living Room View
Dining Room Dining/Family Combo, Space in Kitchen
Kitchen Pantry Closet, Granite Counter
Interior
Heating Central, Fireplace(s), Gas, MultiZone, See Remarks
Cooling Ceiling Fan(s), Central, Whole House Fan
Flooring Carpet, Tile
Fireplaces Number 3
Fireplaces Type Living Room, Master Bedroom, Family Room, Free Standing, Gas Piped
Equipment Central Vacuum
Window Features Dual Pane Full
Appliance Free Standing Refrigerator, Gas Cook Top, Built-In Gas Oven, Compactor, Ice Maker, Dishwasher, Disposal, Microwave, Double Oven, Tankless Water Heater, See Remarks
Laundry Cabinets, Dryer Included, Sink, Gas Hook-Up, Washer Included, See Remarks, Inside Room
Exterior
Exterior Feature Entry Gate
Parking Features Attached, Garage Door Opener, Garage Facing Side, Guest Parking Available, See Remarks
Garage Spaces 3.0
Fence Chain Link, See Remarks
Pool Built-In, On Lot, Pool Sweep, Gunite Construction, Heat None
Utilities Available Propane Tank Leased, Internet Available
Roof Type Composition
Topography Trees Few
Street Surface Paved
Porch Covered Patio
Private Pool Yes
Building
Lot Description Auto Sprinkler F&R, Cul-De-Sac, Dead End, Shape Irregular, Street Lights, Landscape Back, Landscape Front
Story 1
Foundation Slab
Sewer Septic System
Water Well
Level or Stories One
Schools
Elementary Schools Linden Unified
Middle Schools Linden Unified
High Schools Linden Unified
School District San Joaquin
Others
Senior Community No
Tax ID 105-290-10
Special Listing Condition None
Read Less
Want to know what your home might be worth? Contact us for a FREE valuation!

Our team is ready to help you sell your home for the highest possible price ASAP

Bought with Residential Group





