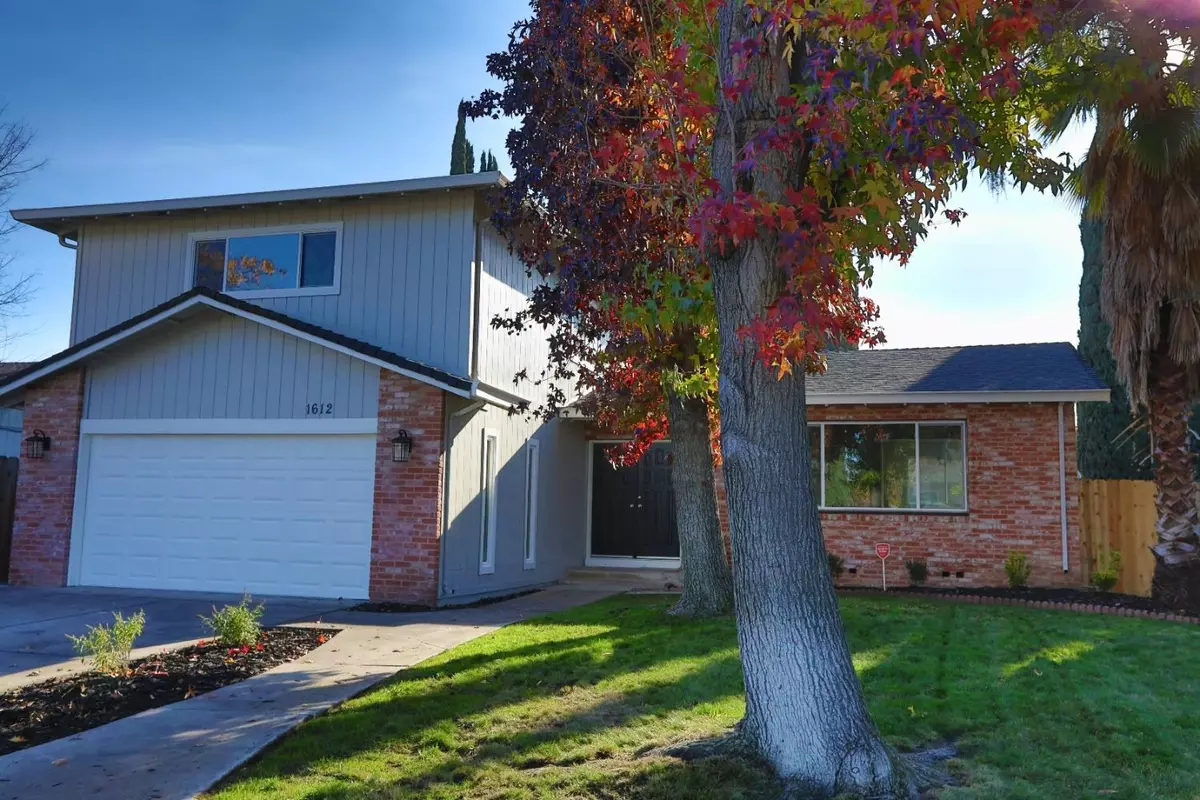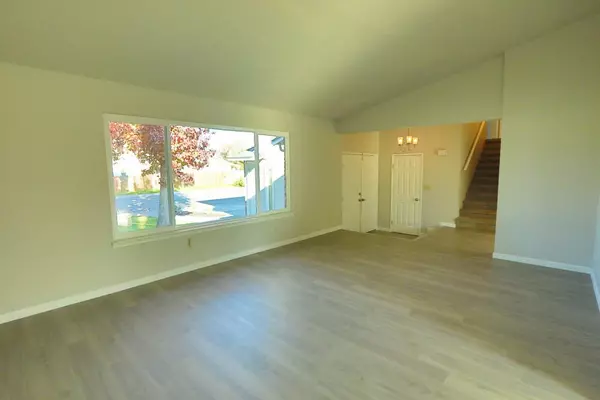$500,000
$525,000
4.8%For more information regarding the value of a property, please contact us for a free consultation.
1612 Laramie WAY Stockton, CA 95209
4 Beds
3 Baths
2,184 SqFt
Key Details
Sold Price $500,000
Property Type Single Family Home
Sub Type Single Family Residence
Listing Status Sold
Purchase Type For Sale
Square Footage 2,184 sqft
Price per Sqft $228
MLS Listing ID 223012629
Sold Date 04/03/23
Bedrooms 4
Full Baths 2
HOA Y/N No
Originating Board MLS Metrolist
Year Built 1978
Lot Size 6,730 Sqft
Acres 0.1545
Property Description
BEAUTIFULLY RENOVATED 4 BEDROOM HOME! NEW dual-pane vinyl frame windows, NEW kitchen cabinets, NEW granite kitchen and bathroom countertops, NEW carpet and pad, NEW vinyl plank waterproof floors, NEW stainless steel appliances, NEW designer tile shower and tub surrounds over NEW shower base and tub, NEW sinks and faucets, NEW baseboards, NEW paint inside and out! This large home has a great feel, and you will love the large covered patio that wraps the back and side yards. Lots of concrete patio, including a double gate on the side to pull in an extra car, boat or trailer. Don't miss out on this beauty! Seller may be willing to buy down the interest rate for the Buyer.
Location
State CA
County San Joaquin
Area 20705
Direction From Davis Road turn West onto Laramie Way. House is located on the left (South) side of the street.
Rooms
Living Room Cathedral/Vaulted
Dining Room Formal Room, Dining/Living Combo
Kitchen Breakfast Area, Pantry Cabinet, Granite Counter, Island
Interior
Heating Central
Cooling Ceiling Fan(s), Central
Flooring Carpet, Tile, Vinyl
Fireplaces Number 1
Fireplaces Type Family Room
Window Features Dual Pane Full
Laundry Cabinets, Inside Room
Exterior
Parking Features Attached, RV Possible, Garage Door Opener, Garage Facing Front
Garage Spaces 2.0
Fence Back Yard
Utilities Available Natural Gas Connected
Roof Type Composition
Porch Covered Patio
Private Pool No
Building
Lot Description Auto Sprinkler Front, Curb(s)/Gutter(s), Shape Regular, Landscape Front, Low Maintenance
Story 2
Foundation Combination, Raised, Slab
Sewer In & Connected, Public Sewer
Water Meter on Site, Public
Schools
Elementary Schools Lodi Unified
Middle Schools Lodi Unified
High Schools Lodi Unified
School District San Joaquin
Others
Senior Community No
Tax ID 072-150-24
Special Listing Condition None
Read Less
Want to know what your home might be worth? Contact us for a FREE valuation!

Our team is ready to help you sell your home for the highest possible price ASAP

Bought with Truly Real Estate





