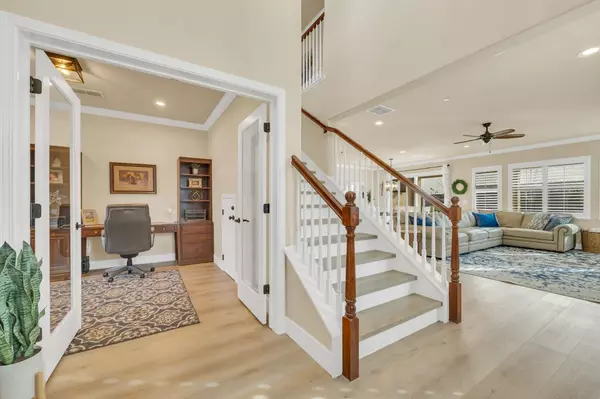$967,000
$949,900
1.8%For more information regarding the value of a property, please contact us for a free consultation.
2414 Galloping TRL Rocklin, CA 95765
4 Beds
3 Baths
2,704 SqFt
Key Details
Sold Price $967,000
Property Type Single Family Home
Sub Type Single Family Residence
Listing Status Sold
Purchase Type For Sale
Square Footage 2,704 sqft
Price per Sqft $357
Subdivision Whitney Ranch
MLS Listing ID 223003758
Sold Date 04/01/23
Bedrooms 4
Full Baths 3
HOA Fees $75/mo
HOA Y/N Yes
Originating Board MLS Metrolist
Year Built 2017
Lot Size 9,013 Sqft
Acres 0.2069
Property Description
Whitney Ranch Beauty checks all the boxes! Upon entry you are greeted with luxurious touches throughout. So much natural light with an open floor plan. Top of the line plantation shutters, den/office with elegant glass doors and an expansive kitchen for entertaining. You are greeted at the top of the stairs with the open loft for extra living space. Having the laundry room upstairs is a dream. The oversized master bedroom and bathroom overlook the beautiful view of the vacation style backyard. The upgrades that were recently added are gorgeous and top of the line. You will love the Luxury Vinyl Plank floors, updated bathrooms with stylish tile and stunning crown molding. Outside you will enjoy your own private paradise. Every addition was meticulously thought out. The backyard is perfect for entertaining with a large covered porch, contemporary swimming pool, spa and raised garden beds. Solar owned home with a 3 car tandem garage equipped an EV charger all located in a highly sought after neighborhood.
Location
State CA
County Placer
Area 12765
Direction Hwy 65 to Whitney Ranch exit; continue on Whitney Ranch Pkwy to Painted Pony. Turn right. Right again on Dusty Stone Loop then Right on Galloping Trail Court to end of Court.
Rooms
Master Bathroom Shower Stall(s), Soaking Tub, Walk-In Closet 2+
Master Bedroom Walk-In Closet 2+
Living Room Great Room
Dining Room Breakfast Nook, Space in Kitchen, Dining/Living Combo
Kitchen Butlers Pantry, Pantry Closet, Granite Counter, Island w/Sink, Kitchen/Family Combo
Interior
Heating Central, Fireplace(s), Solar w/Backup
Cooling Ceiling Fan(s), Central
Flooring Tile, Vinyl
Fireplaces Number 1
Fireplaces Type Living Room, Gas Log
Appliance Gas Cook Top, Built-In Gas Oven, Dishwasher
Laundry Cabinets, Upper Floor, Inside Room
Exterior
Garage Attached, EV Charging, Garage Door Opener
Garage Spaces 3.0
Fence Back Yard
Pool Built-In, On Lot, Pool Cover, Gunite Construction
Utilities Available Public, Solar
Amenities Available Barbeque, Pool, Clubhouse, Recreation Facilities
View City Lights
Roof Type Tile
Street Surface Asphalt
Private Pool Yes
Building
Lot Description Close to Clubhouse, Court, Cul-De-Sac, Curb(s)/Gutter(s), Shape Irregular, Landscape Back, Landscape Misc
Story 3
Foundation Slab
Sewer In & Connected
Water Meter on Site, Public
Architectural Style Contemporary
Level or Stories Two
Schools
Elementary Schools Rocklin Unified
Middle Schools Rocklin Unified
High Schools Rocklin Unified
School District Placer
Others
HOA Fee Include Pool
Senior Community No
Tax ID 493-370-035-000
Special Listing Condition None
Pets Description Yes
Read Less
Want to know what your home might be worth? Contact us for a FREE valuation!

Our team is ready to help you sell your home for the highest possible price ASAP

Bought with Compass






