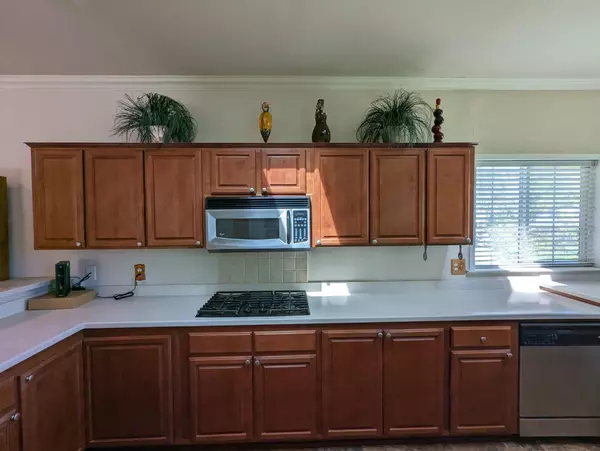$490,000
$565,000
13.3%For more information regarding the value of a property, please contact us for a free consultation.
28270 County Rd 4 Dunnigan, CA 95937
3 Beds
3 Baths
2,777 SqFt
Key Details
Sold Price $490,000
Property Type Manufactured Home
Sub Type Manufactured Home
Listing Status Sold
Purchase Type For Sale
Square Footage 2,777 sqft
Price per Sqft $176
Subdivision Yolo Hardwood Co 02
MLS Listing ID 222125355
Sold Date 03/23/23
Bedrooms 3
Full Baths 2
HOA Y/N No
Originating Board MLS Metrolist
Year Built 2006
Lot Size 1.000 Acres
Acres 1.0
Lot Dimensions 43560
Property Description
Gorgeous home for entertaining with plenty of natural light and upgrades throughout. The chef of the family will love the spacious kitchen equipped with double ovens, corian countertops, large kitchen island, a breakfast bar, walk-in pantry and an abundance of cabinets. This is a perfect home for entertaining family and friends. Warm up with some hot chocolate next to the amazing fireplace on a cool winter night. Primary bedroom has a large closet and a separate bonus retreat area that can be used as an office, hobby room, nursery or you name it. Primary bath has a jetted tub and separate shower. The two additional bedrooms are spacious. Separate laundry room with a sink and plenty of cabinets. Home equipped with two A/C units. There is a covered patio off the family room for relaxing and enjoying the outdoors. All this, a covered carport and a two car garage! Great location, near I-5 and I-505. Seller willing to credit $5k towards closing costs.
Location
State CA
County Yolo
Area 11429
Direction I-5 North exit County Rd 8 then Right. Left on Hwy 99W Left of County Rd 4 to address. House on Right
Rooms
Family Room Other
Master Bathroom Shower Stall(s), Double Sinks, Jetted Tub, Window
Master Bedroom Sitting Room, Walk-In Closet
Living Room Other
Dining Room Formal Area
Kitchen Breakfast Area, Granite Counter, Island
Interior
Interior Features Skylight(s), Skylight Tube
Heating Propane, Central, Fireplace(s), MultiUnits
Cooling Ceiling Fan(s), Central
Flooring Carpet, Laminate, Linoleum, Vinyl
Fireplaces Number 1
Fireplaces Type Family Room
Window Features Dual Pane Full,Window Coverings,Window Screens
Appliance Free Standing Refrigerator, Built-In Gas Range, Dishwasher, Insulated Water Heater, Disposal, Microwave, Double Oven
Laundry Dryer Included, Washer Included, Inside Area
Exterior
Exterior Feature Entry Gate
Parking Features Attached, Boat Storage, RV Access, Covered, Garage Door Opener, Other
Garage Spaces 2.0
Carport Spaces 1
Fence Back Yard, Metal, Wood, Front Yard
Utilities Available Propane Tank Owned, Public, Electric
Roof Type Composition
Topography Level,Trees Many
Street Surface Paved
Porch Covered Patio, Enclosed Patio
Private Pool No
Building
Lot Description Shape Regular, Street Lights, Landscape Back, Landscape Front
Story 1
Foundation Combination, Raised, Slab
Sewer Septic Connected, Septic System
Water Well
Architectural Style Ranch
Level or Stories One
Schools
Elementary Schools Pierce Unified
Middle Schools Pierce Unified
High Schools Pierce Unified
School District Yolo
Others
Senior Community No
Tax ID 051-102-011-000
Special Listing Condition Probate Listing
Pets Allowed Yes
Read Less
Want to know what your home might be worth? Contact us for a FREE valuation!

Our team is ready to help you sell your home for the highest possible price ASAP

Bought with RE/MAX Gold Davis





