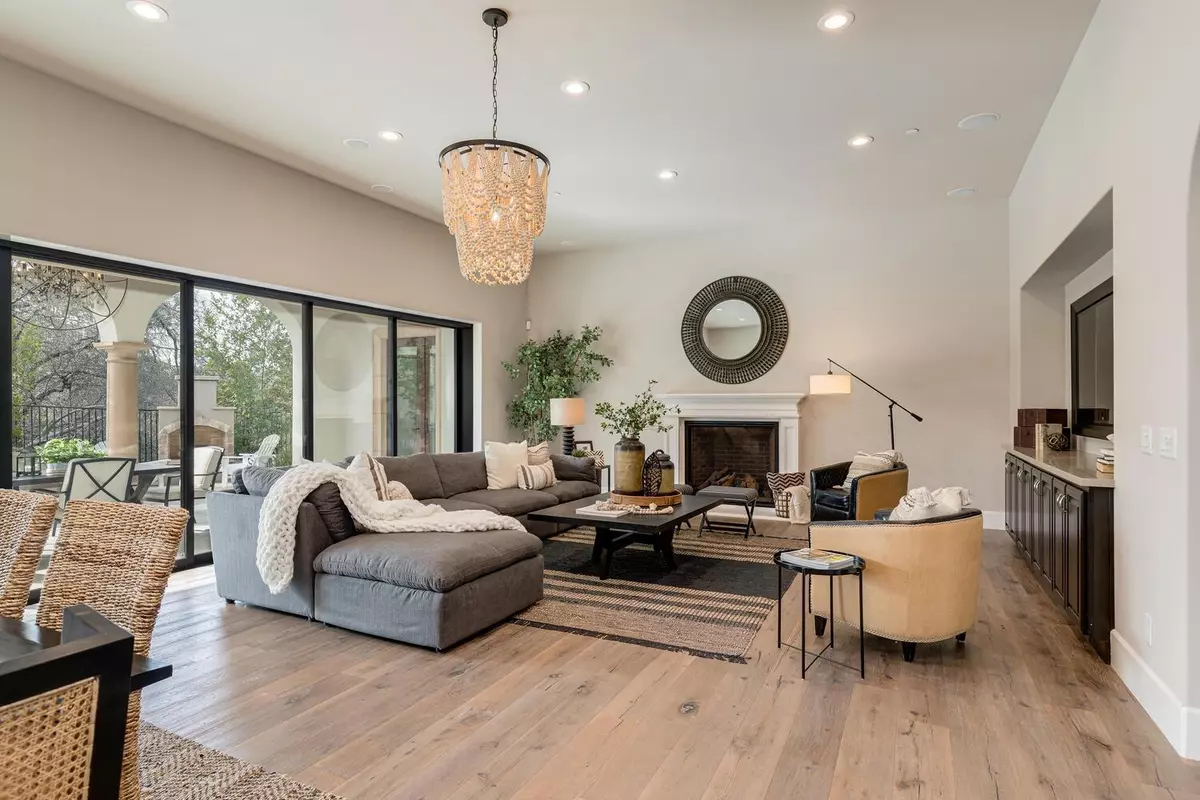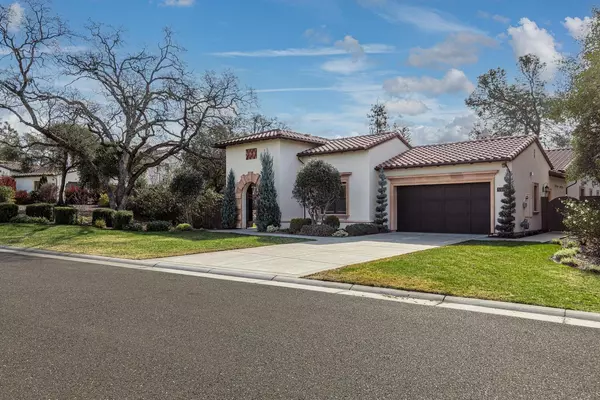$1,425,000
$1,550,000
8.1%For more information regarding the value of a property, please contact us for a free consultation.
5304 Pine Grove PL Granite Bay, CA 95746
3 Beds
4 Baths
3,438 SqFt
Key Details
Sold Price $1,425,000
Property Type Single Family Home
Sub Type Single Family Residence
Listing Status Sold
Purchase Type For Sale
Square Footage 3,438 sqft
Price per Sqft $414
Subdivision The Grove
MLS Listing ID 223013237
Sold Date 03/14/23
Bedrooms 3
Full Baths 3
HOA Fees $178/mo
HOA Y/N Yes
Originating Board MLS Metrolist
Year Built 2014
Lot Size 0.448 Acres
Acres 0.4482
Property Description
Welcome to The Grove, this exquisite single level Mediterranean style home in the Heart of Granite Bay. Step thru the stunning wrought iron gate into your private courtyard with tranquil fountain and surrounded by native oak trees. This immaculate dream home has a 24-foot multi-slide glass wall opening the great room to covered patio with fountain, outdoor fireplace and a view of the nature preserve an entertainer's paradise. Take advantage of the Gourmet Kitchen with substantial quartz island perfect for baking, endless cabinetry, breakfast bar, spacious butler's pantry and breakfast nook. Elegant owners retreat features an expansive walk-in closet, double sinks, soaking tub with sperate shower plus an office or gym space and private access to the backyard. Parklike yard with large lawn, multiple patios, upper yard has a playground & still room to add a pool on this almost half acre lot. 3 Car tandem garage with cabinets, custom paint and checkerboard flooring ready for all your cars and toys. Just minutes to Folsom Lake, Top-Rated Schools, Granite Bay Golf Club, Douglas Ranch Park, Miners Ravine walking and hiking trails, shopping and restaurants. A priceless setting & tucked away on a court this will not last long!
Location
State CA
County Placer
Area 12746
Direction Douglas Boulevard East off I80, continue on Douglas and take a left on Berg Street, left at Granite Grove Way, left at Woodland Place, left at Pine Grove.
Rooms
Master Bathroom Closet, Shower Stall(s), Double Sinks, Soaking Tub, Tile, Quartz, Walk-In Closet 2+, Window
Master Bedroom Outside Access, Sitting Area
Living Room Great Room, View
Dining Room Breakfast Nook, Dining Bar, Space in Kitchen, Dining/Living Combo
Kitchen Breakfast Area, Butlers Pantry, Pantry Closet, Quartz Counter, Slab Counter, Island w/Sink
Interior
Interior Features Formal Entry, Wet Bar
Heating Central
Cooling Central
Flooring Carpet, Simulated Wood, Tile
Fireplaces Number 1
Fireplaces Type Living Room, Gas Piped
Window Features Dual Pane Full,Window Coverings,Window Screens
Appliance Built-In Electric Oven, Built-In Freezer, Gas Cook Top, Built-In Refrigerator, Hood Over Range, Dishwasher, Disposal, Microwave, Wine Refrigerator
Laundry Cabinets, Sink, Gas Hook-Up, Inside Room
Exterior
Exterior Feature Fireplace, Covered Courtyard, Uncovered Courtyard, Entry Gate
Garage 24'+ Deep Garage, Tandem Garage, Garage Door Opener, Garage Facing Front, Interior Access
Garage Spaces 3.0
Fence Back Yard, Metal, Fenced, Wood, Front Yard
Utilities Available Cable Available, Internet Available, Natural Gas Connected
Amenities Available Greenbelt
View Garden/Greenbelt
Roof Type Tile
Topography Lot Grade Varies,Trees Many,Rock Outcropping
Street Surface Paved
Porch Covered Patio, Uncovered Patio
Private Pool No
Building
Lot Description Auto Sprinkler F&R, Court, Greenbelt, Landscape Back, Landscape Front
Story 1
Foundation Concrete, Slab
Builder Name The New Home Company
Sewer In & Connected
Water Public
Architectural Style Mediterranean, Contemporary
Level or Stories One
Schools
Elementary Schools Eureka Union
Middle Schools Eureka Union
High Schools Roseville Joint
School District Placer
Others
Senior Community No
Restrictions Exterior Alterations,Tree Ordinance,Parking
Tax ID 460-280-007-000
Special Listing Condition None
Pets Description Yes, Cats OK, Dogs OK
Read Less
Want to know what your home might be worth? Contact us for a FREE valuation!

Our team is ready to help you sell your home for the highest possible price ASAP

Bought with Yolo County Realty Inc






