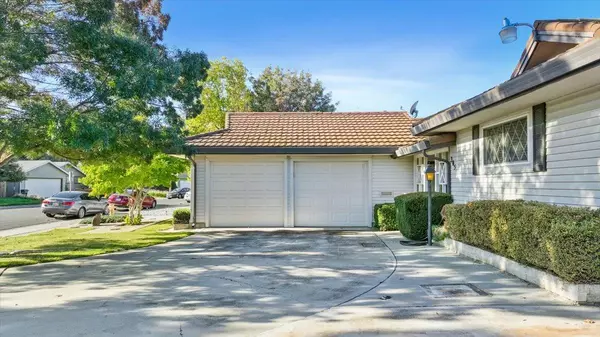$405,000
$399,000
1.5%For more information regarding the value of a property, please contact us for a free consultation.
3051 De Ovan AVE Stockton, CA 95204
3 Beds
2 Baths
1,307 SqFt
Key Details
Sold Price $405,000
Property Type Single Family Home
Sub Type Single Family Residence
Listing Status Sold
Purchase Type For Sale
Square Footage 1,307 sqft
Price per Sqft $309
Subdivision Pacific Gardens
MLS Listing ID 222138442
Sold Date 03/02/23
Bedrooms 3
Full Baths 2
HOA Y/N No
Originating Board MLS Metrolist
Year Built 1966
Lot Size 6,399 Sqft
Acres 0.1469
Property Description
This darling 3BR 2BA home is being sold by the original owner and has been well maintained over the years. Location Location Location!! great neighborhood of Pacific Gardens close to Stockton Golf & County Club, schools, shopping, dining & convenient freeway access. Features include lifetime metal roof w/comp overlay, all newer dual payne window, exterior vinyl siding & paint, a/c unit AND built-in kitchen appliances. Oak hardwood floors exist underneath the current carpets & the home is ADA friendly w/grab bars throughout. Nicely manicured landscape with a covered patio, built in bbq and fruit trees out back. Come take a look at this nearly sixty year old gem before it's gone!!
Location
State CA
County San Joaquin
Area 20701
Direction From I-5 take Country Club-Alpine exit Take Michigan to Kirk Lt on De Ovan property on RT
Rooms
Master Bathroom Shower Stall(s), Fiberglass, Tile, Window
Master Bedroom Closet
Living Room Other
Dining Room Space in Kitchen
Kitchen Breakfast Area, Tile Counter
Interior
Heating Central, Fireplace Insert, Wood Stove
Cooling Ceiling Fan(s), Central
Flooring Carpet, Linoleum, Wood
Fireplaces Number 1
Fireplaces Type Living Room, Wood Burning
Window Features Dual Pane Full,Window Coverings,Window Screens
Appliance Built-In Electric Oven, Built-In Electric Range, Dishwasher, Microwave, Plumbed For Ice Maker
Laundry In Garage
Exterior
Exterior Feature BBQ Built-In, Covered Courtyard, Entry Gate
Parking Features RV Possible, Garage Door Opener, Uncovered Parking Spaces 2+, Garage Facing Side
Garage Spaces 2.0
Fence Back Yard, Wood
Utilities Available Cable Available, TV Antenna, Internet Available
Roof Type Composition,Metal
Topography Level
Street Surface Paved
Porch Covered Patio
Private Pool No
Building
Lot Description Auto Sprinkler F&R, Curb(s)/Gutter(s), Shape Regular, Landscape Back, Landscape Front, Low Maintenance
Story 1
Foundation ConcretePerimeter, Raised
Sewer Public Sewer
Water Meter on Site, Water District
Architectural Style Ranch
Schools
Elementary Schools Stockton Unified
Middle Schools Stockton Unified
High Schools Stockton Unified
School District San Joaquin
Others
Senior Community No
Tax ID 109-390-15
Special Listing Condition Offer As Is, None
Read Less
Want to know what your home might be worth? Contact us for a FREE valuation!

Our team is ready to help you sell your home for the highest possible price ASAP

Bought with PMZ Real Estate





