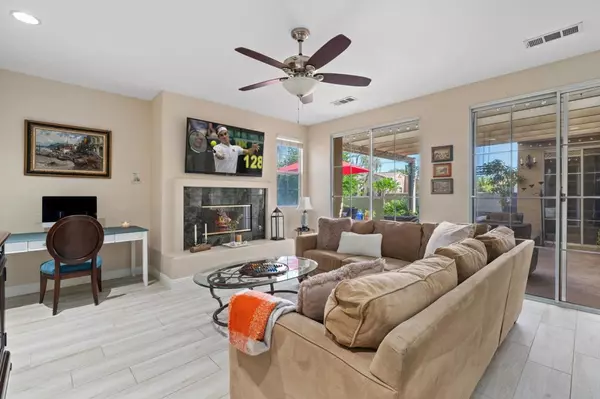$540,000
$560,000
3.6%For more information regarding the value of a property, please contact us for a free consultation.
47875 Rosemary ST La Quinta, CA 92253
4 Beds
3 Baths
1,920 SqFt
Key Details
Sold Price $540,000
Property Type Single Family Home
Sub Type Single Family Residence
Listing Status Sold
Purchase Type For Sale
Square Footage 1,920 sqft
Price per Sqft $281
Subdivision Mira Flores
MLS Listing ID 219086632DA
Sold Date 02/15/23
Bedrooms 4
Full Baths 2
Half Baths 1
Condo Fees $318
Construction Status Updated/Remodeled
HOA Fees $318/mo
HOA Y/N Yes
Year Built 2001
Lot Size 7,405 Sqft
Property Description
Welcome to Mira Flores, a desirable community in the heart of South La Quinta! ENTICING curb appeal WELCOMES you into this spacious 1,920 sqft home offering 3 bedrooms, 2.5 baths plus flex space which could serve as a formal living room, den/office or 4th bedroom. The front door opens to a appealing view of the outdoor seating areas with lush mature landscape. The newly upgraded kitchen has granite slab countertops with backsplash and stainless appliances accompanied by new tile throughout the main living areas. Ample storage and a breakfast bar that looks on to the large family room with cozy fireplace. Newer exterior paint and neutral interior paint. Zen-esque, dual patios on an oversized lot with a tranquil interior location, allows for spacious and enjoyable outdoor living experience. The low HOA fee includes resort style community pool, front landscaping, tree trimming, large grass area to play ball, walk dogs, have a picnic or watch the sunset framed by abundant mountain views. Close to schools, shopping and dining. A must see!
Location
State CA
County Riverside
Area 313 - La Quinta South Of Hwy 111
Zoning R-1
Interior
Interior Features Breakfast Bar, Separate/Formal Dining Room, Open Floorplan
Heating Central, Forced Air, Fireplace(s), Natural Gas
Flooring Carpet, Tile
Fireplaces Type Gas Starter, Great Room, Masonry, Raised Hearth
Fireplace Yes
Appliance Dishwasher, Electric Range, Gas Cooking, Gas Cooktop, Disposal, Gas Water Heater, Microwave, Vented Exhaust Fan
Laundry Laundry Room
Exterior
Parking Features Driveway, Garage, Garage Door Opener, Side By Side
Garage Spaces 2.0
Garage Description 2.0
Fence Stucco Wall, Wood
Pool Community, Electric Heat, In Ground
Community Features Gated, Pool
Utilities Available Cable Available
Amenities Available Controlled Access, Maintenance Grounds, Management
View Y/N Yes
View Peek-A-Boo
Roof Type Clay
Attached Garage Yes
Total Parking Spaces 2
Private Pool Yes
Building
Lot Description Back Yard, Front Yard, Landscaped, Planned Unit Development, Paved, Sprinklers Timer, Sprinkler System
Story 1
Entry Level One
Foundation Slab
Architectural Style Traditional
Level or Stories One
New Construction No
Construction Status Updated/Remodeled
Schools
Elementary Schools Truman
Middle Schools La Quinta
High Schools La Quinta
School District Desert Sands Unified
Others
HOA Name Mira Flores Homeowners Association
Senior Community No
Tax ID 600320020
Security Features Security Gate,Gated Community
Acceptable Financing Cash, Cash to New Loan, Conventional
Listing Terms Cash, Cash to New Loan, Conventional
Financing Cash
Special Listing Condition Standard
Read Less
Want to know what your home might be worth? Contact us for a FREE valuation!

Our team is ready to help you sell your home for the highest possible price ASAP

Bought with Brian Burke • Preferred Group Properties, Inc.






