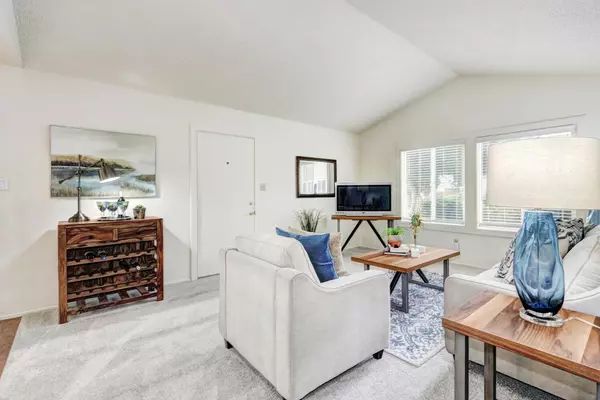$262,000
$259,000
1.2%For more information regarding the value of a property, please contact us for a free consultation.
8611 La Riviera DR #D Sacramento, CA 95826
2 Beds
1 Bath
897 SqFt
Key Details
Sold Price $262,000
Property Type Condo
Sub Type Condominium
Listing Status Sold
Purchase Type For Sale
Square Footage 897 sqft
Price per Sqft $292
Subdivision Glenbrook Garden Homes
MLS Listing ID 223002054
Sold Date 02/23/23
Bedrooms 2
Full Baths 1
HOA Fees $284/mo
HOA Y/N Yes
Originating Board MLS Metrolist
Year Built 1970
Lot Size 1,307 Sqft
Acres 0.03
Lot Dimensions 38 X 33
Property Description
This home is just a delight! The fresh paint, new carpet and new lights makes this ready to move into! Loads of light and high ceilings are just couple of the features that makes this the place you want to call home. Nice kitchen incluldes stainless steel range, microwave and dishwasher. Enjoy your weekends...this is a "no maintenance" property!
Location
State CA
County Sacramento
Area 10826
Direction East on I80 to Watt Avenue. Go left on Watt Avenue, staying in right lane. Take La Riviera exit and go left on La Riviera to address.
Rooms
Living Room Cathedral/Vaulted
Dining Room Dining/Living Combo
Kitchen Laminate Counter
Interior
Heating Central
Cooling Central
Flooring Carpet, Laminate
Window Features Dual Pane Partial
Appliance Free Standing Refrigerator, Hood Over Range, Dishwasher, Disposal, Microwave, Free Standing Electric Range
Laundry No Hookups
Exterior
Parking Features Restrictions, Covered, Uncovered Parking Space
Utilities Available Public, Electric
Amenities Available None
Roof Type Composition
Street Surface Asphalt
Porch Uncovered Patio, Enclosed Patio
Private Pool No
Building
Lot Description Curb(s), River Access, Shape Regular, Greenbelt, Low Maintenance
Story 1
Foundation Slab
Sewer In & Connected
Water Public
Architectural Style Contemporary
Level or Stories One
Schools
Elementary Schools Sacramento Unified
Middle Schools Sacramento Unified
High Schools Sacramento Unified
School District Sacramento
Others
HOA Fee Include MaintenanceExterior, MaintenanceGrounds
Senior Community No
Restrictions Exterior Alterations
Tax ID 078-0230-004-0000
Special Listing Condition Successor Trustee Sale
Pets Description Yes
Read Less
Want to know what your home might be worth? Contact us for a FREE valuation!

Our team is ready to help you sell your home for the highest possible price ASAP

Bought with Big Block Realty North






