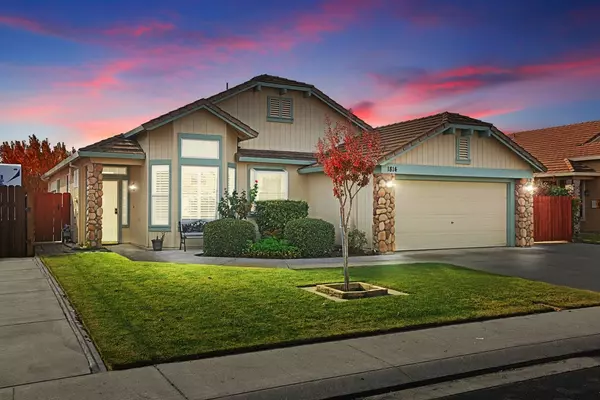$527,500
$529,950
0.5%For more information regarding the value of a property, please contact us for a free consultation.
1814 Bergthold ST Manteca, CA 95336
3 Beds
2 Baths
1,730 SqFt
Key Details
Sold Price $527,500
Property Type Single Family Home
Sub Type Single Family Residence
Listing Status Sold
Purchase Type For Sale
Square Footage 1,730 sqft
Price per Sqft $304
Subdivision Chadwick Square
MLS Listing ID 222142850
Sold Date 02/06/23
Bedrooms 3
Full Baths 2
HOA Y/N No
Originating Board MLS Metrolist
Year Built 1996
Lot Size 6,617 Sqft
Acres 0.1519
Property Description
Here is your opportunity to purchase an original owner 1-story home located in The Club Collection at Chadwick Square built by Raymus Homes. The builder allowed the owners to customize many features of the home. The current floor plan offers 3 bedrooms plus and a den that could be purposed as a 4th bedroom. A rare find one story with a good size lot and RV access with water, sewer and 30 amp power. The interior of the home offers a spacious feeling with vaulted ceilings, distinctive arches, plant shelves, and rounded drywall corners on selected walls. You'll enjoy the fully permitted enclosed sunroom for those early morning cups of coffee, or basque in the sun while reading your favorite book. The kitchen features a gas stove, built in microwave, dishwasher, extended nook and a beautiful garden window. Plantation style shutters through out most of the home. Nice size Master bedroom with a walk in closet, dual sinks in the bathroom and an oversized shower. Interior Laundry. The owners also had the builder extend the garage 2 feet for a 20x24 ft garage with built in custom storage cabinets. Fully landscaped with auto sprinklers front and back, complete with storage shed. Quiet neighborhood, close to parks and schools.
Location
State CA
County San Joaquin
Area 20503
Direction Airport to Hasting, Left on Bolton, Right on Bergthold St
Rooms
Master Bathroom Closet, Shower Stall(s), Double Sinks, Tile, Marble, Walk-In Closet, Window
Master Bedroom Sitting Room, Closet, Outside Access
Living Room Cathedral/Vaulted
Dining Room Formal Room
Kitchen Breakfast Area, Pantry Cabinet, Pantry Closet, Slab Counter, Island
Interior
Interior Features Cathedral Ceiling
Heating Central, Natural Gas
Cooling Ceiling Fan(s), Central
Flooring Carpet, Tile
Fireplaces Number 1
Fireplaces Type Living Room, Wood Burning
Window Features Dual Pane Full,Window Coverings
Appliance Free Standing Gas Range, Dishwasher, Disposal, Microwave
Laundry Cabinets, Electric, Gas Hook-Up, Inside Room
Exterior
Garage Attached, Boat Storage, RV Access, RV Storage, Garage Door Opener
Garage Spaces 2.0
Fence Back Yard, Wood
Utilities Available Cable Available, Public, DSL Available, Electric, Internet Available, Natural Gas Connected
Roof Type Tile
Topography Level
Porch Front Porch, Back Porch, Enclosed Patio
Private Pool No
Building
Lot Description Auto Sprinkler F&R, Curb(s)/Gutter(s), Shape Regular, Landscape Back, Landscape Front
Story 1
Foundation Slab
Sewer In & Connected, Public Sewer
Water Water District, Public
Architectural Style Contemporary
Schools
Elementary Schools Manteca Unified
Middle Schools Manteca Unified
High Schools Manteca Unified
School District San Joaquin
Others
Senior Community No
Tax ID 202-280-30
Special Listing Condition Successor Trustee Sale
Read Less
Want to know what your home might be worth? Contact us for a FREE valuation!

Our team is ready to help you sell your home for the highest possible price ASAP

Bought with HomeSmart PV & Associates






