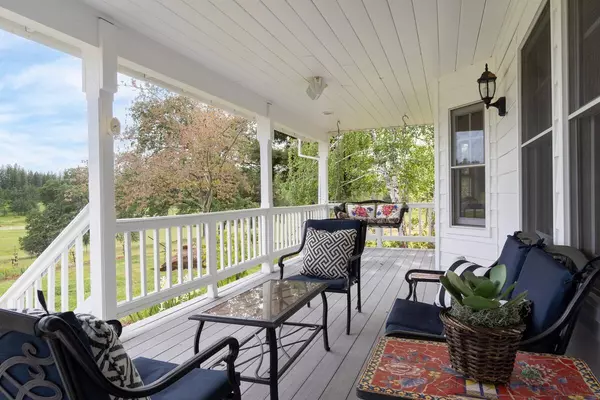$1,105,000
$1,200,000
7.9%For more information regarding the value of a property, please contact us for a free consultation.
19331 Fiddletown RD Fiddletown, CA 95629
3 Beds
3 Baths
2,425 SqFt
Key Details
Sold Price $1,105,000
Property Type Single Family Home
Sub Type Single Family Residence
Listing Status Sold
Purchase Type For Sale
Square Footage 2,425 sqft
Price per Sqft $455
MLS Listing ID 222058656
Sold Date 02/01/23
Bedrooms 3
Full Baths 2
HOA Y/N No
Originating Board MLS Metrolist
Year Built 1991
Lot Size 40.000 Acres
Acres 40.0
Property Description
The white farmhouse house sits on 40 acres, with direct access to thousands of acres of SPI land. Gorgeous views are enjoyed from the covered front porch looking over the year-round pond, vineyard, and oak studded pastures. The ranch is fenced and crossed fenced, 3 acres of deer fencing surrounds nearly 2 acres of producing vines and landscaped yard. Every room has views of the ranch. From the spacious kitchen to the formal dining room with a bay window. Main level master retreat and ensuite bath have outside access. Upstairs are two bedrooms, a bonus loft and full bath. New light fixtures, paint, remodeled half bath are just some of the upgrades you'll appreciate. Adventure and activity await outside, horses, hunting, cultivating, hiking, fishing, and more. Two stall shed row barn with hay storage and round pen. Less than 15 minutes from award winning wineries and less than an hour to Kirkwood a Four-Season resort, numerous lake and rivers makes this a perfect destination.
Location
State CA
County Amador
Area 22006
Direction Fiddletown Road to just past Jura Lane on the left.
Rooms
Master Bathroom Shower Stall(s), Double Sinks, Tile, Outside Access, Window
Master Bedroom Closet, Ground Floor
Living Room Deck Attached, View
Dining Room Formal Area
Kitchen Pantry Closet, Island, Synthetic Counter
Interior
Heating Central, Wood Stove
Cooling Ceiling Fan(s), Central
Flooring Carpet, Tile, Vinyl, Wood
Fireplaces Number 1
Fireplaces Type Wood Stove
Window Features Bay Window(s),Dual Pane Full
Appliance Built-In Electric Oven, Free Standing Refrigerator, Gas Cook Top, Dishwasher, Disposal, Microwave
Laundry Cabinets, Ground Floor, Inside Room
Exterior
Exterior Feature Entry Gate
Parking Features RV Access, Detached, Workshop in Garage
Garage Spaces 2.0
Fence Cross Fenced, Wire, Fenced
Utilities Available Propane Tank Leased, Internet Available
View Valley, Vineyard, Water
Roof Type Composition
Topography Rolling,Forest,Lot Grade Varies,Trees Many
Street Surface Gravel
Porch Front Porch, Back Porch, Covered Deck
Private Pool No
Building
Lot Description Auto Sprinkler Front, Pond Year Round
Story 2
Foundation Raised
Sewer Septic System
Water Well
Architectural Style Farmhouse
Level or Stories Two
Schools
Elementary Schools Amador Unified
Middle Schools Amador Unified
High Schools Amador Unified
School District Amador
Others
Senior Community No
Tax ID 021-050-036
Special Listing Condition None
Read Less
Want to know what your home might be worth? Contact us for a FREE valuation!

Our team is ready to help you sell your home for the highest possible price ASAP

Bought with Nevada County Realty





