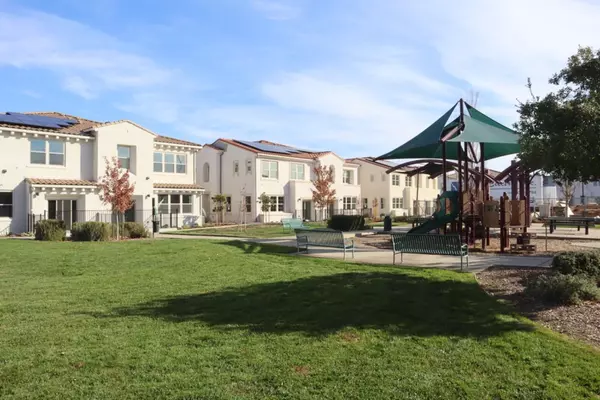$482,578
$464,990
3.8%For more information regarding the value of a property, please contact us for a free consultation.
5301 E Commerce WAY #24103 Sacramento, CA 95835
3 Beds
3 Baths
1,774 SqFt
Key Details
Sold Price $482,578
Property Type Condo
Sub Type Condominium
Listing Status Sold
Purchase Type For Sale
Square Footage 1,774 sqft
Price per Sqft $272
Subdivision Artisan Square
MLS Listing ID 222145601
Sold Date 01/09/23
Bedrooms 3
Full Baths 3
HOA Fees $373/mo
HOA Y/N Yes
Originating Board MLS Metrolist
Year Built 2022
Property Description
Calling all lovers of the ground floor bedrooms, THIS ONE IS FOR YOU! With the downstairs bedroom being located right off the living area, thankful guests will love staying in this bright and beautiful room. As if the size of the massive rooms weren't enough, they all conveniently include their own attached full bathrooms. Imagine life with amazing amounts of space in the largest floorplan of the community! We even challenge you to fill the master closet! With an oversized garage at 21'1 x 23'3, there's plenty of room for your cars and more. You wouldn't even know it's a condo! This low maintenance home will not last long, come check it out and start living the life of ease
Location
State CA
County Sacramento
Area 10835
Direction Take i-5 to Del Paso Blvd. Exit right. Left on E Commerce way, Left into community, immediate left, parking lot on right and sales office on left
Rooms
Master Bathroom Closet, Shower Stall(s), Walk-In Closet
Living Room View
Dining Room Dining/Family Combo
Kitchen Breakfast Area, Quartz Counter, Island, Island w/Sink, Kitchen/Family Combo
Interior
Heating Electric
Cooling Ceiling Fan(s), Central, Whole House Fan
Flooring Carpet, Vinyl
Appliance Dishwasher, Microwave, Free Standing Electric Oven
Laundry Cabinets, Electric, Hookups Only
Exterior
Parking Features Private, Side-by-Side, EV Charging
Garage Spaces 2.0
Fence Metal
Pool Common Facility
Utilities Available Cable Available, Solar, Electric, Internet Available
Amenities Available Pool, Spa/Hot Tub, Park
View Park
Roof Type Cement,Spanish Tile
Private Pool Yes
Building
Lot Description Corner, Storm Drain, Low Maintenance
Story 2
Foundation Concrete, Slab
Builder Name Williams Homes
Sewer In & Connected
Water Public
Level or Stories Two
Schools
Elementary Schools Natomas Unified
Middle Schools Natomas Unified
High Schools Natomas Unified
School District Sacramento
Others
HOA Fee Include Insurance, MaintenanceExterior, MaintenanceGrounds, Trash, Water, Pool
Senior Community No
Tax ID 201-1120-007-0389
Special Listing Condition None
Pets Allowed Yes, Cats OK, Dogs OK
Read Less
Want to know what your home might be worth? Contact us for a FREE valuation!

Our team is ready to help you sell your home for the highest possible price ASAP

Bought with Williams Homes Inc.






