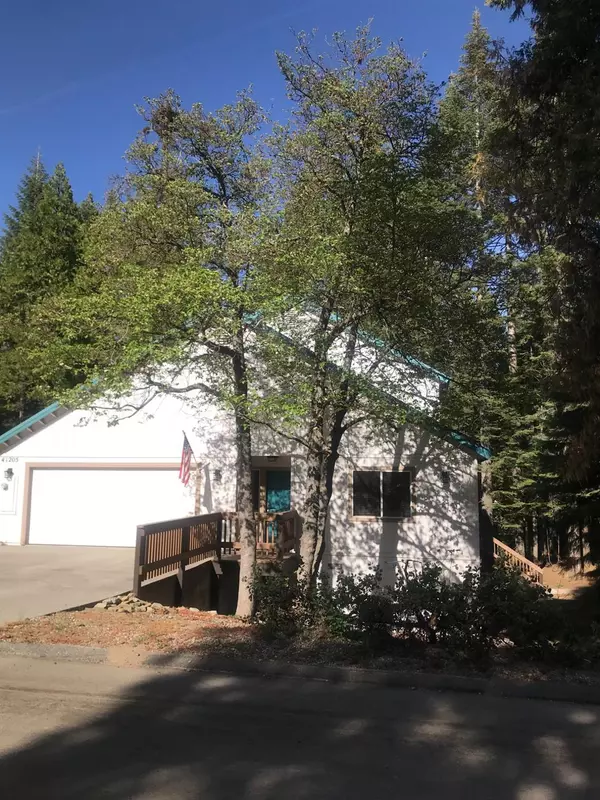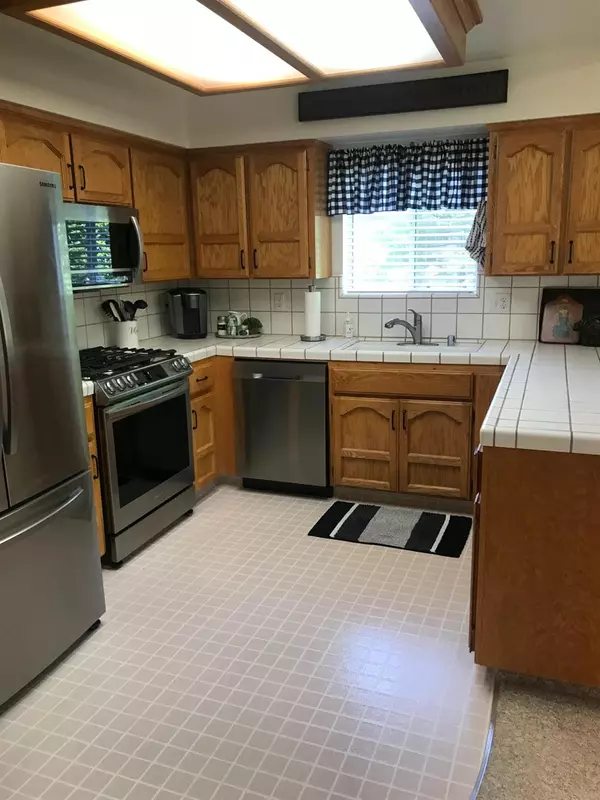$739,000
$739,000
For more information regarding the value of a property, please contact us for a free consultation.
41205 Silver Pine Lane Shaver Lake, CA 93602
3 Beds
2 Baths
1,741 SqFt
Key Details
Sold Price $739,000
Property Type Single Family Home
Sub Type Single Family Residence
Listing Status Sold
Purchase Type For Sale
Square Footage 1,741 sqft
Price per Sqft $424
MLS Listing ID 578753
Sold Date 06/30/22
Style Cabin
Bedrooms 3
HOA Fees $384
Year Built 1993
Lot Size 10,001 Sqft
Property Description
This perfectly maintained cabin is located in the popular Ockenden Ranch neighborhood. Situated at the end of the road with just one neighbor you will enjoy lots of privacy. With three beds and 2 baths this open floor plan offers plenty of room for the whole family. Included in the living area is a wall of windows that looks out to the forested open space, an efficient pellet stove, ceiling fans, and knotty pine vaulted ceilings. Beyond the glass doors is a large deck for enjoying family get togethers, parties, games or to just relax and take in the peacefulness. The kitchen offers new stainless-steel appliances, breakfast bar and two pantries. The spacious bedrooms include ceiling fans, built-in desk and wood blinds. Included in Ockenden Ranch is a tennis and basketball court. This is a must see!!!
Location
State CA
County Fresno
Area 664
Zoning R1
Rooms
Other Rooms Other
Primary Bedroom Level Lower
Dining Room Living Room/Area
Kitchen Built In Range/Oven, Gas Appliances, Disposal, Dishwasher, Microwave, Breakfast Bar, Pantry
Interior
Heating Central Heating
Cooling Central Heating
Flooring Carpet, Laminate, Vinyl
Fireplaces Number 1
Fireplaces Type Pellet
Laundry Inside, In Closet
Exterior
Exterior Feature Wood
Garage Attached
Garage Spaces 2.0
Roof Type Other
Private Pool No
Building
Story Two
Foundation Wood Subfloor
Sewer Public Water, Public Sewer
Water Public Water, Public Sewer
Schools
Elementary Schools Big Creek
Middle Schools Big Creek
High Schools Sierra
School District Sierra
Read Less
Want to know what your home might be worth? Contact us for a FREE valuation!

Our team is ready to help you sell your home for the highest possible price ASAP







