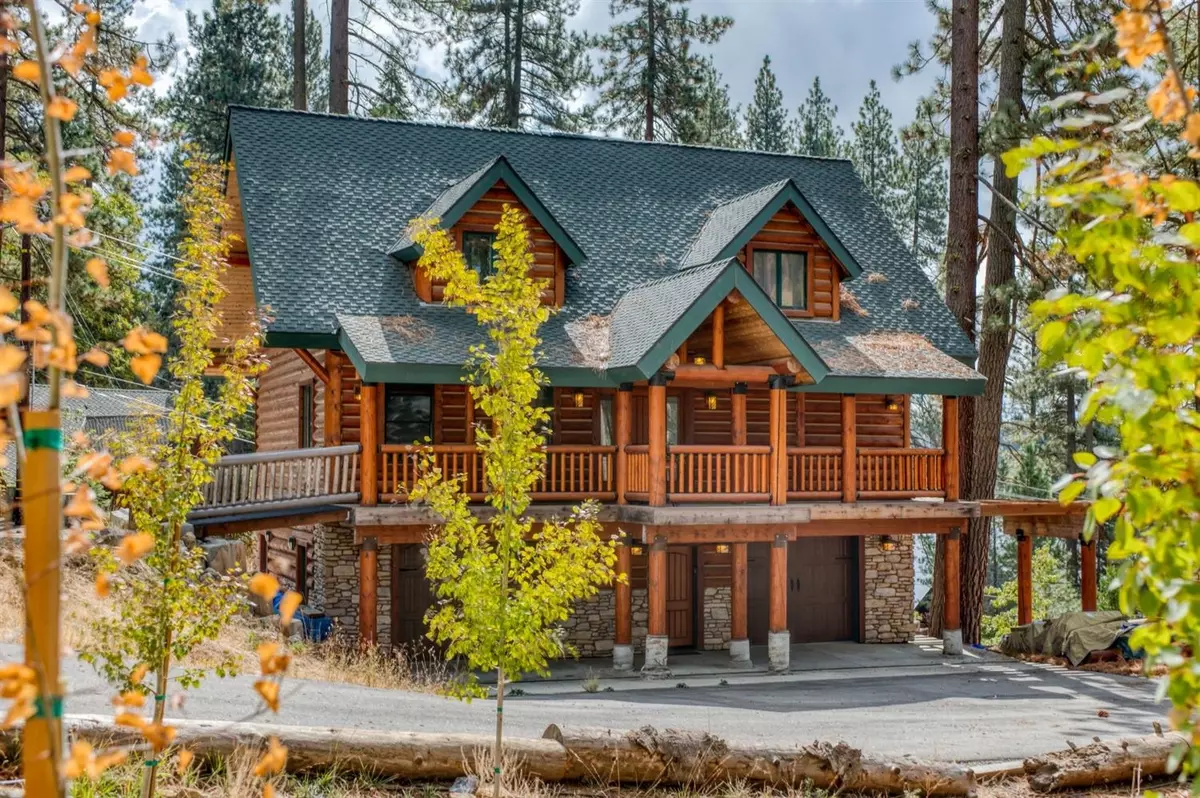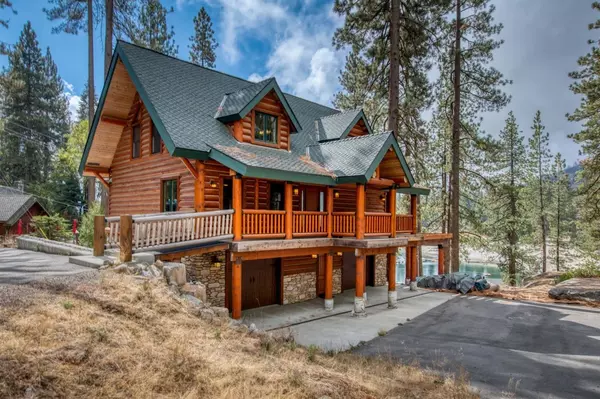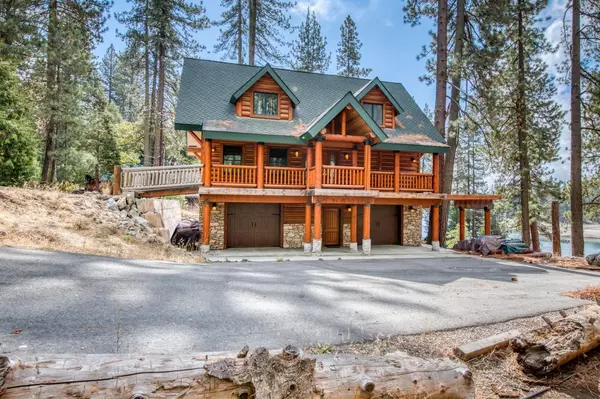$2,150,000
$2,975,000
27.7%For more information regarding the value of a property, please contact us for a free consultation.
44343 Dalton Avenue Shaver Lake, CA 93664
4 Beds
4.5 Baths
3,352 SqFt
Key Details
Sold Price $2,150,000
Property Type Single Family Home
Sub Type Single Family Residence
Listing Status Sold
Purchase Type For Sale
Square Footage 3,352 sqft
Price per Sqft $641
MLS Listing ID 567357
Sold Date 12/15/21
Style Cabin
Bedrooms 4
Year Built 2016
Lot Size 0.380 Acres
Property Description
Lakeview Log Cabin at Shaver Lake Point! This 2016 Whisper Creek Log Cabin is built upon a rare .38 acre lot of prime real estate. Shaver Lake Point is the only private property available at the lake making this large property a treasure. Plenty of room for boats and guest parking, a precious commodity at the Point! Take in the beautiful lake view and relax by the fire in the great room with 25' ceiling, gorgeous log beam work and floor to ceiling Pella windows. Open light concept is inviting and warm with beautiful wood floors. Entertain from the massive kitchen with wine frig, stunning Quartz center island and elevated breakfast bar. Primary bedroom upstairs has massive dual head shower with picture window viewing the lake. There are three guest bedrooms, two are lovely primary sized ensuites with beautifully tiled showers. Downstairs has an amazing theatre room / game room with kitchenette including small refrigerator plus private full bath. Surround sound nicely done in both the great room upstairs and and theatre room. There are two separate single car garages, both with tall garage doors and one extra deep to accommodate a boat. This cabin has split units for both heating and air conditioning. The decks are unfinished, however log railing is on site and seller will offer a generous credit to buyer to complete the deck. Stroll to dinner at the Point restaurant or down to the lake shore to walk along the crystal clear water's edge. This beautiful log home is exceptional.
Location
State CA
County Fresno
Area 664
Zoning R2
Rooms
Other Rooms Other
Basement None
Primary Bedroom Level Upper
Dining Room Living Room/Area
Kitchen F/S Range/Oven, Electric Appliances, Disposal, Dishwasher, Microwave, Breakfast Bar, Pantry, Refrigerator, Wine Refrigerator
Interior
Heating Central Heat & Cool, Central Heating
Cooling Central Heat & Cool, Central Heating
Flooring Tile, Hardwood
Fireplaces Number 1
Fireplaces Type Gas Insert
Laundry Utility Room, On Lower Level
Exterior
Exterior Feature Log
Garage Attached
Garage Spaces 2.0
Roof Type Composition
Private Pool No
Building
Story Multi/Split
Foundation Wood Subfloor
Sewer Public Water, Public Sewer
Water Public Water, Public Sewer
Schools
Elementary Schools Pine Ridge
Middle Schools Sierra
High Schools Sierra
School District Sierra
Others
Energy Feature Dual Pane Windows
Read Less
Want to know what your home might be worth? Contact us for a FREE valuation!

Our team is ready to help you sell your home for the highest possible price ASAP







