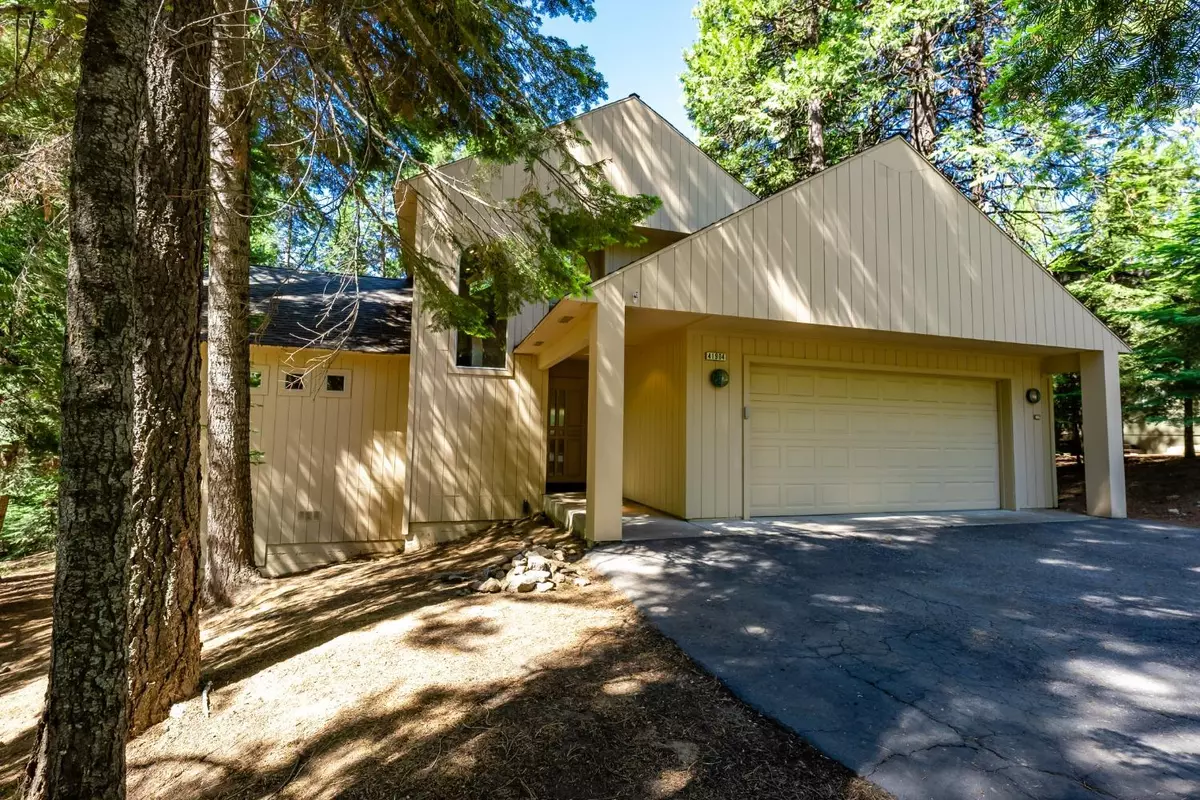$650,000
$699,000
7.0%For more information regarding the value of a property, please contact us for a free consultation.
41904 Rock Shelf Lane Shaver Lake, CA 93664
2 Beds
2.5 Baths
1,592 SqFt
Key Details
Sold Price $650,000
Property Type Single Family Home
Sub Type Single Family Residence
Listing Status Sold
Purchase Type For Sale
Square Footage 1,592 sqft
Price per Sqft $408
MLS Listing ID 579896
Sold Date 10/27/22
Style Cabin
Bedrooms 2
Year Built 1995
Lot Size 0.518 Acres
Property Description
Ready to crack some eggs? and breathe the mountain air as you enjoy breakfast on the deckof your cabin? Or later barbecue on this 2-level deck or just relax with a good book? Located in the highly desirable neighborhood of Granite Ridge, this cabin is situated on .6 acre of land surrounded by cedar, sugar pine, and fir trees. Beyond the deck the property gently slopes toward a fire road and path that is part of the 2.5-mile community walking trail surrounding Granite Ridge. The front of the house boasts a level entry from the street to the attached 2 car garage, for easy access all year round. The front of the cabin boasts large windows at the entry. Large scenic windows in the living room open the view to the deck and forest beyond. The open concept living room, dining nook and kitchen brings family together and the fireplace invites all to cozy up on cool days. The master bedroom is on the main level. High ceilings and large windows fill the room with light. Pass the walk-in closet on your way to the spacious master bath with walk-in shower and soaking tub with views! Upstairs is a loft with room for an extra guest, as well a 2nd ensuite bedroom. There is a half bath off the living room. This Granite Ridge cabin is unique. Book your viewing today!
Location
State CA
County Fresno
Area 664
Zoning RA1
Rooms
Primary Bedroom Level Main
Interior
Heating Central Heating
Cooling Central Heating
Fireplaces Number 1
Fireplaces Type Zero Clearance
Laundry In Garage
Exterior
Exterior Feature Wood
Garage Attached
Garage Spaces 2.0
Roof Type Composition
Private Pool No
Building
Story Two
Foundation Wood Subfloor
Sewer Public Water, Public Sewer
Water Public Water, Public Sewer
Schools
Elementary Schools Pine Ridge
Middle Schools Sierra
High Schools Sierra
School District Sierra
Read Less
Want to know what your home might be worth? Contact us for a FREE valuation!

Our team is ready to help you sell your home for the highest possible price ASAP







