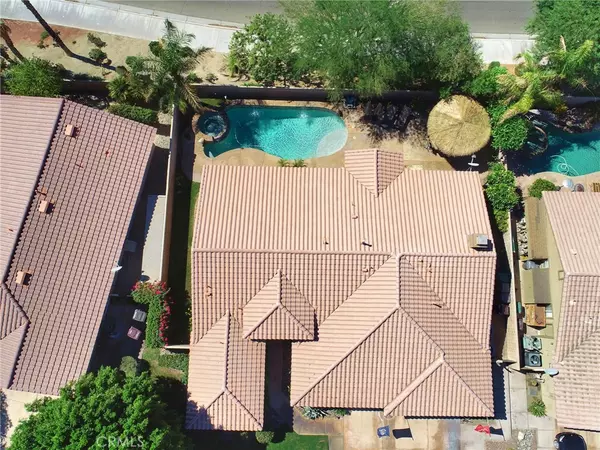$480,000
$484,900
1.0%For more information regarding the value of a property, please contact us for a free consultation.
78855 Meridian WAY La Quinta, CA 92253
5 Beds
3 Baths
2,610 SqFt
Key Details
Sold Price $480,000
Property Type Single Family Home
Sub Type Single Family Residence
Listing Status Sold
Purchase Type For Sale
Square Footage 2,610 sqft
Price per Sqft $183
Subdivision Starlight Dunes (30819)
MLS Listing ID SW19209625
Sold Date 03/25/20
Bedrooms 5
Full Baths 2
Condo Fees $140
Construction Status Turnkey
HOA Fees $140/mo
HOA Y/N Yes
Year Built 2000
Lot Size 8,276 Sqft
Property Description
***HUGE PRICE REDUCTION*** Beautiful home in friendly Starlight Dunes gated community. Single owner home sits on a cul-de-sac with views of the Santa Rosa Mountains. This home has 5 spacious bedrooms, many up grades including 3rd car garage converted into a bedroom fully permitted adding an additional 200 sqft. making the home over 2,800 sqft. New windows, wood shutters, granite counter tops, stainless steel appliances, laminate wood and travertine flooring. Home was recently painted inside and out, has wireless cameras, ring door bell and Kobalt storage cabinets in garage. Relax in the backyard with pebble tech pool, & spa, a 15' covered entertainment area with mosaic tile counter tops, BBQ, sink, refrigerator, storage drawers and stereo. Excellent school district with International Baccalaureate (IB) program in middle and high school, easy access to I10 freeway and shipping. Minutes from Old Town La Quinta, and Indian Wells Tennis Gardens host to the BNP Paribas opn. Starlight Dunes community falls under the lower electric district of Imperial Irrigation District (IID) and low HOA fees.
Location
State CA
County Riverside
Area 308 - La Quinta North Of Hwy 111, Indian Springs
Rooms
Other Rooms Gazebo
Main Level Bedrooms 4
Interior
Interior Features Block Walls, Ceiling Fan(s), Open Floorplan, All Bedrooms Down, Main Level Master, Walk-In Closet(s)
Heating Central, Natural Gas
Cooling Central Air, Dual
Fireplaces Type Family Room
Fireplace Yes
Appliance Barbecue, Double Oven, Gas Oven, Gas Range
Laundry Common Area, Gas Dryer Hookup, Inside
Exterior
Exterior Feature Barbecue
Parking Features Concrete, Door-Multi, Direct Access, Driveway, Garage Faces Front, Garage, Garage Door Opener
Garage Spaces 2.0
Garage Description 2.0
Pool In Ground, Pebble, Permits, Private
Community Features Curbs, Gated
Utilities Available Cable Available, Electricity Connected, Natural Gas Connected, Phone Connected, Sewer Connected
Amenities Available Call for Rules
View Y/N Yes
View Mountain(s)
Attached Garage Yes
Total Parking Spaces 2
Private Pool Yes
Building
Lot Description Cul-De-Sac, Drip Irrigation/Bubblers, Front Yard, Sprinklers In Rear, Sprinklers In Front, Landscaped, Sprinkler System, Street Level
Story 1
Entry Level One
Foundation Concrete Perimeter, Slab
Sewer Public Sewer
Water Public
Level or Stories One
Additional Building Gazebo
New Construction No
Construction Status Turnkey
Schools
School District Desert Sands Unified
Others
HOA Name Starlight Dunes
Senior Community No
Tax ID 609480063
Security Features Security System,Closed Circuit Camera(s),Carbon Monoxide Detector(s),Gated Community
Acceptable Financing Cash, Conventional, FHA, VA Loan
Listing Terms Cash, Conventional, FHA, VA Loan
Financing Conventional
Special Listing Condition Standard
Read Less
Want to know what your home might be worth? Contact us for a FREE valuation!

Our team is ready to help you sell your home for the highest possible price ASAP

Bought with Jennifer Moreno • Bennion Deville Homes





