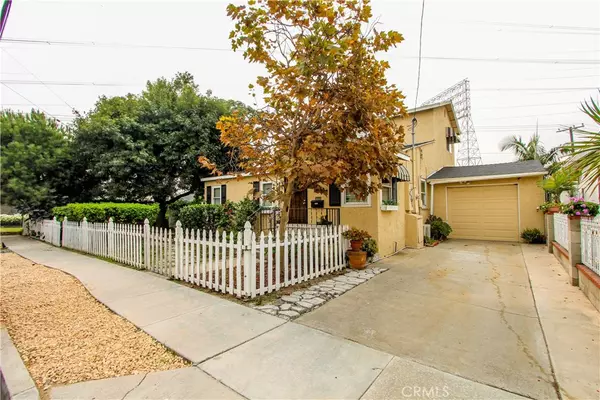$550,000
$529,900
3.8%For more information regarding the value of a property, please contact us for a free consultation.
1570 W Lincoln ST Long Beach, CA 90810
3 Beds
3 Baths
1,686 SqFt
Key Details
Sold Price $550,000
Property Type Single Family Home
Sub Type Single Family Residence
Listing Status Sold
Purchase Type For Sale
Square Footage 1,686 sqft
Price per Sqft $326
Subdivision Westside/North Of Willow (Wnw)
MLS Listing ID PW20189807
Sold Date 10/06/20
Bedrooms 3
Full Baths 3
Construction Status Updated/Remodeled
HOA Y/N No
Year Built 1944
Lot Size 3,920 Sqft
Property Description
Welcome to this charming and lovingly cared for gem in Long Beach. Tucked away from all the hustle and bustle, this home can be your oasis. Drought tolerant features and a country picket fence are the first thing that welcome you and your guests. The inside is designed for both privacy and entertaining, with two gathering spaces and separate sleeping areas. The roomy living room entry is a perfect gateway to 2 downstairs bedrooms and a nicely updated bathroom. The dining area is ideal for dinners, game night, or a morning cup of coffee. The upgraded kitchen overlooks the warm and inviting den with its own convenient guest bathroom and features a wood burning fireplace that is tailor made for cozy nights, or holiday gatherings. The spacious master bedroom upstairs is a wonderful retreat and has its own generous closet space and private bath. The backyard features a relaxing patio for hosting barbecues, dining Al fresco, or watching a beautiful California sunset. The grassy area is perfect for play or gardening and features a serene waterfall with a secret Hobbit like playhouse/storage area. With direct garage access to the house, this home features a mini-split climate system, recent interior paint, a newer roof, and many updates. It is also in close proximity to a nursery and a tranquil tree covered park with a walking area. Freeway and school close, and near Uptown Bixby Knolls shopping and entertainment sector. The possibilities are endless to make this house your home.
Location
State CA
County Los Angeles
Area 11 - Westside
Rooms
Main Level Bedrooms 2
Interior
Interior Features Granite Counters, Laminate Counters, Recessed Lighting, Wired for Sound
Heating Wall Furnace, Zoned
Cooling Zoned
Flooring Carpet, Laminate
Fireplaces Type Den
Fireplace Yes
Appliance Barbecue, Disposal, Gas Range, Microwave, Water Heater
Laundry Washer Hookup, Gas Dryer Hookup, Inside, Stacked
Exterior
Exterior Feature Rain Gutters
Parking Features Direct Access, Door-Single, Driveway, Garage
Garage Spaces 1.0
Garage Description 1.0
Pool None
Community Features Park, Suburban, Sidewalks
Utilities Available Electricity Connected, Natural Gas Connected, Sewer Connected, Water Connected
View Y/N Yes
View Park/Greenbelt
Porch Patio, Porch
Attached Garage Yes
Total Parking Spaces 1
Private Pool No
Building
Lot Description 0-1 Unit/Acre, Corner Lot, Lawn, Landscaped, Sprinkler System
Story Two
Entry Level Two
Foundation Raised
Sewer Public Sewer
Water Public
Architectural Style Traditional
Level or Stories Two
New Construction No
Construction Status Updated/Remodeled
Schools
School District Long Beach Unified
Others
Senior Community No
Tax ID 7311020048
Security Features Closed Circuit Camera(s)
Acceptable Financing Cash, Cash to New Loan, Conventional, FHA, Submit
Listing Terms Cash, Cash to New Loan, Conventional, FHA, Submit
Financing Cash
Special Listing Condition Standard
Read Less
Want to know what your home might be worth? Contact us for a FREE valuation!

Our team is ready to help you sell your home for the highest possible price ASAP

Bought with Paula D'Onofrio • eXp Realty of California Inc






