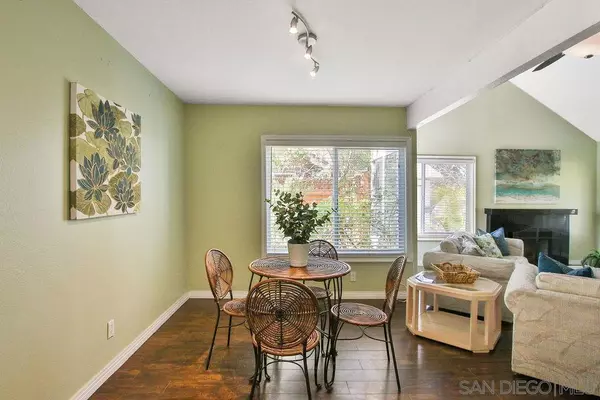$795,000
$795,000
For more information regarding the value of a property, please contact us for a free consultation.
8593 Hydra Ln San Diego, CA 92126
5 Beds
3 Baths
2,138 SqFt
Key Details
Sold Price $795,000
Property Type Single Family Home
Sub Type Single Family Residence
Listing Status Sold
Purchase Type For Sale
Square Footage 2,138 sqft
Price per Sqft $371
Subdivision Mira Mesa
MLS Listing ID 200049643
Sold Date 01/11/21
Bedrooms 5
Full Baths 2
Half Baths 1
Condo Fees $252
HOA Fees $252
HOA Y/N Yes
Year Built 1971
Lot Size 6,969 Sqft
Property Description
This Mira Mesa home is your own slice of paradise! From the moment you enter you will be impressed with the open floor plan & vaulted ceilings! The spacious living & dining room offers a cozy fireplace. The kitchen adjoins the over-sized family room & leads to the generous backyard complete with a covered patio area, pool, spa & large deck! Private master suite with walk-in closet & view balcony! 3 more bedrooms + bonus loft room - great for an office! 2 car attached garage, plenty of storage! This spacious Mira Mesa home has room for all & a resort style backyard! Upon entering you will be impressed with the bright open floor plan & vaulted ceilings! The living room offers a cozy fireplace & adjoins the dining room! The over-sized, open kitchen & family room overlook & lead to backyard & pool area! Step into the backyard & you will find a covered patio area, the pool with it's special dolphin mosaic, spa & oversized deck! Perfect for enjoying the San Diego weather! Upstairs offers a private master suite complete with a vaulted ceiling, walk-in closet & view balcony! You will also find 3 more bedrooms plus a bonus loft room, perfect for an office or whatever you like! The attached 2 car garage has direct access to the home, storage & laundry area! This low maintenance home will allow you plenty of time to sit & relax around the pool! Other Fees: 0 Sewer: Sewer Connected, Public Sewer Topography: LL,GSL
Location
State CA
County San Diego
Area 92126 - Mira Mesa
Zoning R-1:SINGLE
Interior
Interior Features Balcony, Ceiling Fan(s), Cathedral Ceiling(s), Open Floorplan, Recessed Lighting, Storage, Solid Surface Counters, All Bedrooms Up, Loft, Walk-In Closet(s)
Heating Forced Air, Natural Gas
Cooling Central Air
Flooring Laminate, Tile
Fireplaces Type Living Room
Fireplace Yes
Appliance Dishwasher, Electric Cooking, Electric Oven, Electric Range, Gas Water Heater, Microwave, Refrigerator, Trash Compactor
Laundry Electric Dryer Hookup, In Garage
Exterior
Parking Features Concrete, Direct Access, Door-Single, Driveway, Garage Faces Front, Garage, Off Street, Side By Side
Garage Spaces 2.0
Garage Description 2.0
Fence Wood
Pool Fenced, In Ground
Utilities Available Cable Available, Phone Connected, Sewer Connected, Water Connected
View Y/N Yes
View Pool
Roof Type Composition
Porch Concrete, Deck, Open, Patio
Total Parking Spaces 4
Private Pool No
Building
Story 2
Entry Level Two
Water Public
Level or Stories Two
Others
HOA Name Mesa View HOA #2
Senior Community No
Tax ID 3090660800
Acceptable Financing Cash, Conventional, Cal Vet Loan, FHA, VA Loan
Listing Terms Cash, Conventional, Cal Vet Loan, FHA, VA Loan
Financing FHA
Read Less
Want to know what your home might be worth? Contact us for a FREE valuation!

Our team is ready to help you sell your home for the highest possible price ASAP

Bought with Katie Gilbert • Redfin Corporation






