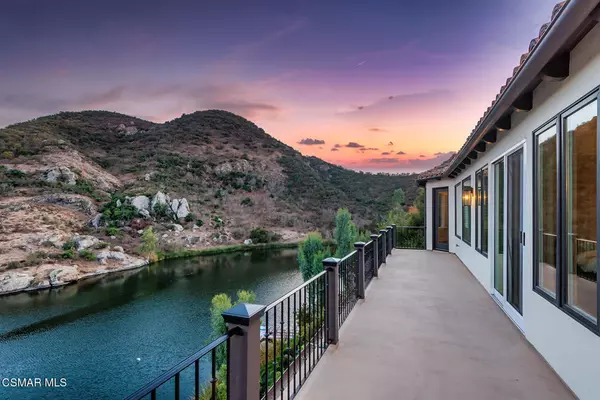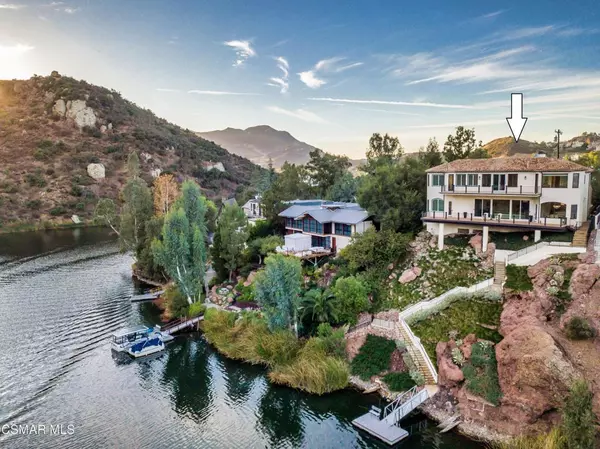$3,320,000
$3,499,950
5.1%For more information regarding the value of a property, please contact us for a free consultation.
2102 Trentham RD Thousand Oaks, CA 91361
5 Beds
4 Baths
4,345 SqFt
Key Details
Sold Price $3,320,000
Property Type Single Family Home
Sub Type Single Family Residence
Listing Status Sold
Purchase Type For Sale
Square Footage 4,345 sqft
Price per Sqft $764
Subdivision Lake Sherwood-762 - 762
MLS Listing ID 220011442
Sold Date 07/02/21
Bedrooms 5
Full Baths 4
Construction Status Updated/Remodeled
HOA Y/N No
Year Built 2006
Lot Size 0.253 Acres
Property Description
Extraordinary lake front custom Mediterranean with a premier location on Lake Sherwood! Magnificent panoramic lake and mountain views from everywhere! Extensively remodeled with the finest of finishes and craftmanship! Open concept floor plan with walls of glass to take advantage of the breathtaking views and magical setting! Interior features include a newer center island kitchen, wide plank oak wood floors, Fleetwood sliders, soaring two story ceilings and much more! The grand master suite boasts a massive viewing deck (one of two for the estate), tremendous walk in closet, barn doors, and a beautifully remodeled master bath! The grounds and setting are post card worthy. There are steps that lead to a private boat dock and water access. Other amenities include a finished 3 car garage, family room bar with two wine refrigerators, top of the line kitchen appliances, circular driveway and more. A very special opportunity to own an amazing custom model perfect lake front Sherwood estate!
Location
State CA
County Ventura
Area Wv - Westlake Village
Zoning r1
Interior
Interior Features Wet Bar, Balcony, Crown Molding, High Ceilings, Pantry, Recessed Lighting, Wired for Sound, Bedroom on Main Level, Multiple Master Suites, Walk-In Pantry, Walk-In Closet(s)
Heating Central, Fireplace(s), Natural Gas
Cooling Central Air, Zoned
Flooring Stone, Wood
Fireplaces Type Living Room, Master Bedroom, Raised Hearth
Fireplace Yes
Appliance Dishwasher, Freezer, Disposal, Range, Refrigerator, Range Hood
Laundry Laundry Room
Exterior
Exterior Feature Dock
Parking Features Door-Multi, Direct Access, Garage, Paved
Garage Spaces 3.0
Garage Description 3.0
Fence Wrought Iron
Waterfront Description Lake Front,Waterfront
View Y/N Yes
View Mountain(s), Panoramic, Water
Roof Type Spanish Tile
Porch Deck, Wood
Attached Garage Yes
Total Parking Spaces 3
Private Pool No
Building
Lot Description Cul-De-Sac, Paved, Waterfront
Story 2
Entry Level Two
Sewer Public Sewer
Water Public
Architectural Style Custom, Mediterranean
Level or Stories Two
Construction Status Updated/Remodeled
Schools
School District Conejo Valley Unified
Others
Senior Community No
Tax ID 6950110455
Acceptable Financing Cash, Conventional
Listing Terms Cash, Conventional
Financing Conventional
Special Listing Condition Standard
Read Less
Want to know what your home might be worth? Contact us for a FREE valuation!

Our team is ready to help you sell your home for the highest possible price ASAP

Bought with Timothy Freund • Dilbeck Estates






