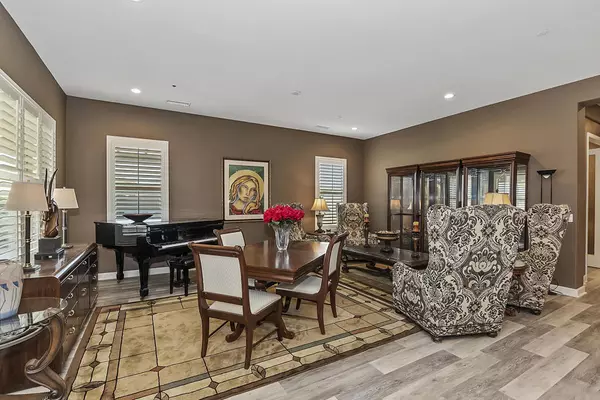$660,000
$669,000
1.3%For more information regarding the value of a property, please contact us for a free consultation.
41 Bordeaux Rancho Mirage, CA 92270
2 Beds
2 Baths
2,008 SqFt
Key Details
Sold Price $660,000
Property Type Single Family Home
Sub Type Single Family Residence
Listing Status Sold
Purchase Type For Sale
Square Footage 2,008 sqft
Price per Sqft $328
Subdivision Del Webb Rm
MLS Listing ID 219057267DA
Sold Date 03/30/21
Bedrooms 2
Full Baths 1
Three Quarter Bath 1
Condo Fees $337
HOA Fees $337/mo
HOA Y/N Yes
Year Built 2018
Lot Size 7,840 Sqft
Property Description
Del Webb's new 55+ community in Rancho Mirage offers a great convenient mid valley location. No golf course in this community but walking trails through-out, w/an extremely attractive desert scape. This Preserve Tuscan elevation model features 2 Bedrooms/2 Bath with a den and located on a premium South West corner lot w/custom desert landscaping, additional upgraded paver hardscape and panoramic mountain views. Incredible pebble tech, heated, salt water pool & spa w/ cascading waterfall; expanded covered patio w/custom barbeque island and side yards w/artificial turf. Interior features open floor plan with plank porcelain wood-like tile flooring and wood plantation shutters throughout. Gourmet kitchen w/large island & carrera quartz counters w/full height backsplash, farmers sink, ample dark maple cabinetry, stainless appliances and walk in pantry. Additional built in dry bar w/dark maple cabinetry and separate laundry room inside includes washer/dryer. Tandem (3 spaces) attached, direct entry garage/Rinnai tankless water heater and leased Tesla 15 solar panel system for $112 a month completes this Retreat series home by Pulte. Call or text for your private tour.
Location
State CA
County Riverside
Area 321 - Rancho Mirage
Interior
Interior Features Breakfast Bar, Built-in Features, Dry Bar, High Ceilings, Open Floorplan, Recessed Lighting, Primary Suite, Walk-In Pantry, Walk-In Closet(s)
Heating Central, Forced Air, Natural Gas
Cooling Central Air
Flooring Tile
Fireplace No
Appliance Convection Oven, Dishwasher, Electric Oven, Gas Cooktop, Microwave, Refrigerator, Range Hood
Laundry Laundry Room
Exterior
Exterior Feature Barbecue, Rain Gutters
Garage Garage, Tandem
Garage Spaces 3.0
Garage Description 3.0
Fence Stucco Wall
Pool Electric Heat, In Ground, Pebble, Salt Water, Waterfall
Community Features Gated
Amenities Available Billiard Room, Clubhouse, Controlled Access, Fitness Center, Fire Pit, Game Room, Meeting Room, Management, Meeting/Banquet/Party Room, Pet Restrictions, Tennis Court(s), Trail(s)
View Y/N Yes
View Mountain(s), Panoramic
Roof Type Concrete,Tile
Porch Covered, Wrap Around
Attached Garage Yes
Total Parking Spaces 3
Private Pool Yes
Building
Lot Description Corner Lot, Planned Unit Development, Sprinklers Timer, Sprinkler System
Story 1
Entry Level One
Level or Stories One
New Construction Yes
Others
HOA Name Del Webb Rancho Mirage
Senior Community Yes
Tax ID 673820030
Security Features Gated Community,24 Hour Security
Acceptable Financing Cash, Cash to New Loan
Listing Terms Cash, Cash to New Loan
Financing Cash
Special Listing Condition Standard
Read Less
Want to know what your home might be worth? Contact us for a FREE valuation!

Our team is ready to help you sell your home for the highest possible price ASAP

Bought with John Salinger • John Salinger Real Estate Broker






