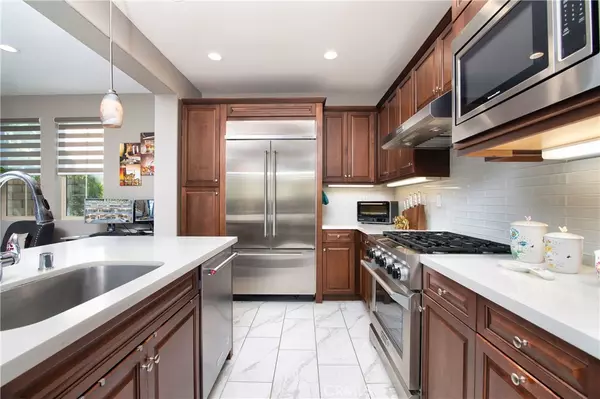$1,076,000
$1,050,000
2.5%For more information regarding the value of a property, please contact us for a free consultation.
6316 Dahlia CT Westminster, CA 92683
4 Beds
4 Baths
2,332 SqFt
Key Details
Sold Price $1,076,000
Property Type Single Family Home
Sub Type Single Family Residence
Listing Status Sold
Purchase Type For Sale
Square Footage 2,332 sqft
Price per Sqft $461
Subdivision Other (Othr)
MLS Listing ID OC21039696
Sold Date 06/03/21
Bedrooms 4
Full Baths 3
Half Baths 1
Condo Fees $165
Construction Status Turnkey
HOA Fees $165/mo
HOA Y/N Yes
Year Built 2017
Lot Size 3,920 Sqft
Property Description
BACK ON THE MARKET !!!Beautiful corner end lot Residence Three. The largest floorplan and lot in the community built by CHRISTOPHER HOME IN 2017. The home located in the gated Westgate Community in the City of Westminster, CA. This 4 bedrooms, 3.5 bathrooms, 2 car garage with 2332 sqft living space. This open floorplan begins with a light and bright entry which leads into the dining and living room. The Chef-Dream kitchen with over-sized island. Highend Kitchen Aid Appliances, 6 Gas Burner Range, built-in refrigerator, and microwave. Substantial cabinets and storage throughout. This functional floorplan has two spacious owner suites with one suite located on each level. Each owner suite bathroom has a dual vanity and a good size walk-in closet. Polished porcelain tile through the first floor. Plantation shutter windows. Luxury Italian-Made shades windows in the living room and master bedroom upstairs. Convenient upstairs laundry room with sink. Elite water softener and water purification system. Epoxy flooring in the garage. PAID-OFF 18 Premium LG solar panels. Covered patio travertine flooring and planters. Low HOA and much more. Make this your most desirable home today. DON'T MISS IT. A MUST SEE!! Click on VIRTUAL to View 3D MatterPort Walk Through of the Property.
Location
State CA
County Orange
Area 59 - Westminster North Of 405 & Westminster
Rooms
Main Level Bedrooms 1
Interior
Interior Features Block Walls, Ceiling Fan(s), Multiple Staircases, Open Floorplan, Recessed Lighting, Solid Surface Counters, Main Level Master, Multiple Master Suites, Walk-In Closet(s)
Heating Central
Cooling Central Air
Flooring Tile
Fireplaces Type None
Fireplace No
Appliance 6 Burner Stove, ENERGY STAR Qualified Appliances, Gas Range, Microwave, Refrigerator, Water Softener, Tankless Water Heater, Water Purifier
Laundry Electric Dryer Hookup, Gas Dryer Hookup, Upper Level
Exterior
Parking Features Direct Access, Driveway, Garage Faces Front, Garage, Off Street
Garage Spaces 2.0
Garage Description 2.0
Fence Block
Pool None
Community Features Street Lights, Sidewalks, Gated
Utilities Available Cable Connected, Electricity Connected, Natural Gas Connected, Phone Connected, Sewer Connected, Water Connected
Amenities Available Management
View Y/N No
View None
Roof Type Tile
Accessibility Parking
Porch Covered, Patio
Attached Garage Yes
Total Parking Spaces 2
Private Pool No
Building
Lot Description Corner Lot, Front Yard, Garden
Story Two
Entry Level Two
Sewer Public Sewer
Water Public
Level or Stories Two
New Construction No
Construction Status Turnkey
Schools
Elementary Schools Clegg
Middle Schools Stacey
High Schools Westminster
School District Westminster Unified
Others
HOA Name Tritz Professional Management
Senior Community No
Tax ID 93869216
Security Features Carbon Monoxide Detector(s),Security Gate,Gated Community,Smoke Detector(s)
Acceptable Financing Cash to New Loan
Listing Terms Cash to New Loan
Financing Conventional
Special Listing Condition Standard
Read Less
Want to know what your home might be worth? Contact us for a FREE valuation!

Our team is ready to help you sell your home for the highest possible price ASAP

Bought with Zarina Pohlel • Stop Realty





